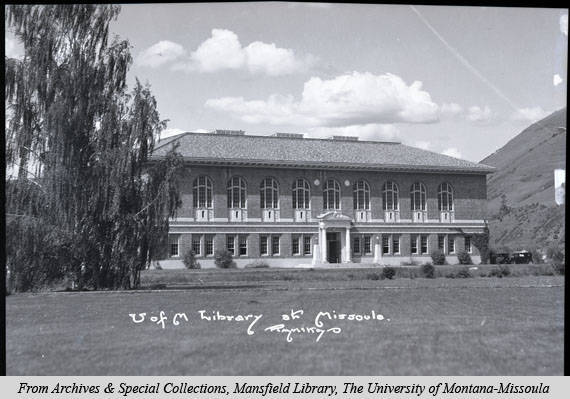
Of the eight campus buildings constructed on the Carsley-Gilbert master plan, the library appropriately best expresses the Renaissance Revival style. Billings architects McIver and Cohagen designed this architectural gem with its Spanish tile roof, simple terra cotta ornamentation, and distinctive windows, symbolizing in form and function the heart of the University. In 1955, a four-story utilitarian addition and division of the lofty reading room on the second story into two floors expanded the space. A new library opened in 1974 and the building changed in function, but its stately presence remains the symbolic heart of campus.
Images
