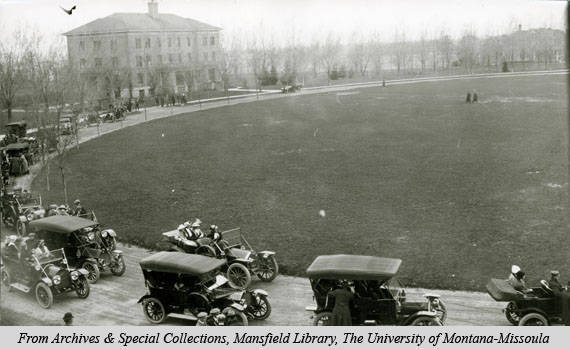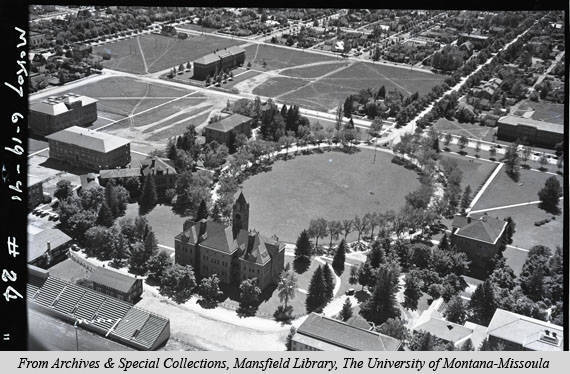
Professor Frederick Scheuch and first university President Oscar Craig created the original campus master plan in 1895. The plan specified that the entrances of all immediate and future campus buildings were to face the center of a large oval. Ovals were a formal element commonly used in landscape design of the late nineteenth century, especially on academic campuses. Although only Main Hall and Science Hall (razed in 1984) were placed exactly according to the Craig-Scheuch plan, the beautifully landscaped Oval, surrounded by its eclectic collection of early buildings, remains a focal point of the campus.
Images

