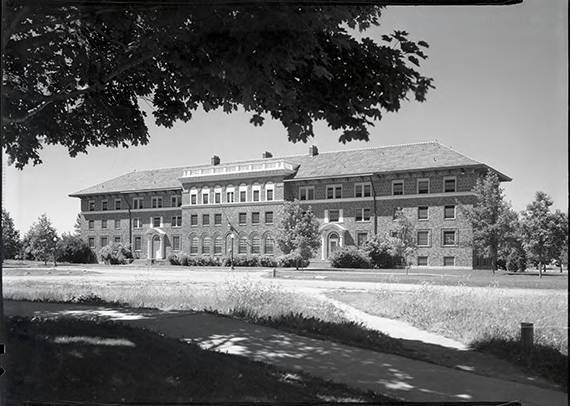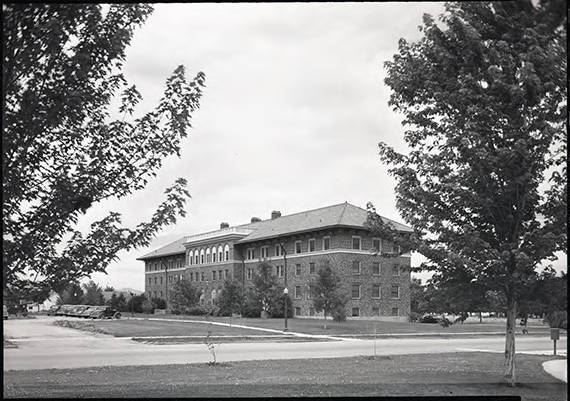
Constructed in 1922 following the 1918 Carsley-Gilbert campus master plan, this women’s residence was intended to be part of two U-shaped clusters of men’s and women’s dormitories. Its identical contemporary counterpart, Elrod Hall, and Corbin Hall were the only three buildings of the two “U”s erected before the plan was abandoned in the 1930s. Renowned Helena architects J. G. Link and C. S. Haire designed the handsome Renaissance Revival style facility with its striking red-brown brick façade and simple cream-colored terra cotta ornamentation. Renamed Brantly Hall, the building functioned as a women’s residence until 1987.
Images

