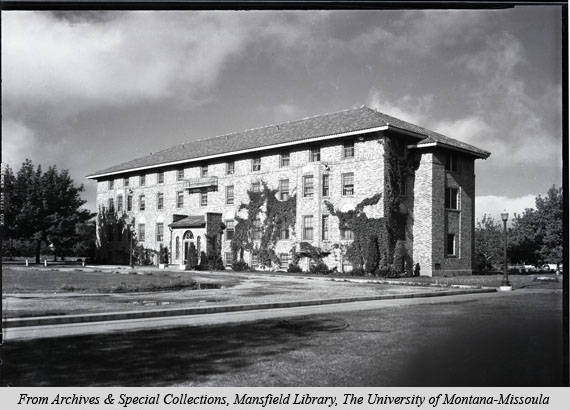
The construction of this women’s residence hall, completed in 1927, marks the end of an era. It was the last building erected in strict accordance with the Carsley-Gilbert campus master plan and placed within the intended U-shaped dormitory arrangement. George Carsley and Missoula architect C. J. Forbis collaborated on the design of this Renaissance Revival style building. It was to be Carsley’s last contribution to the campus and one of the last of his prolific career. Red-brown brick, cream-colored terra cotta, and green Spanish roof tile mirror the features of Brantly Hall, but the omission of a horizontal line on the third story visually diminishes their differences in size.
Images
