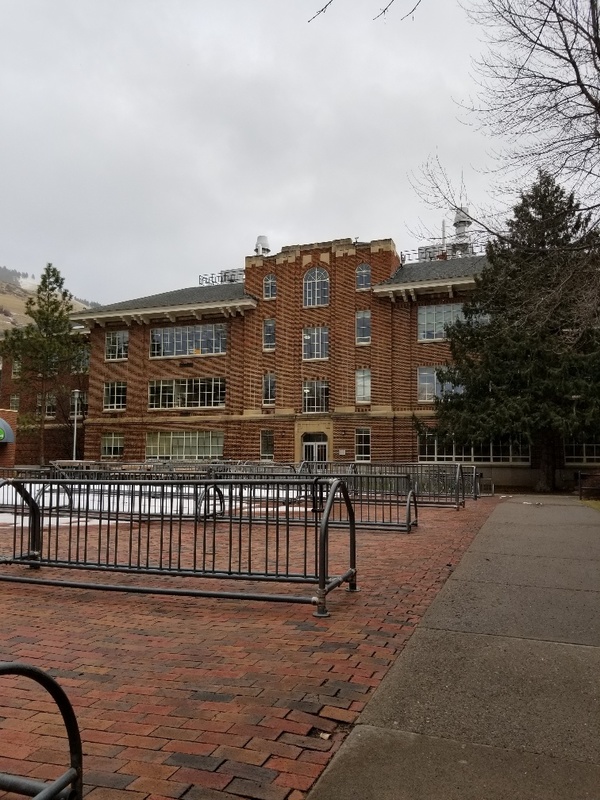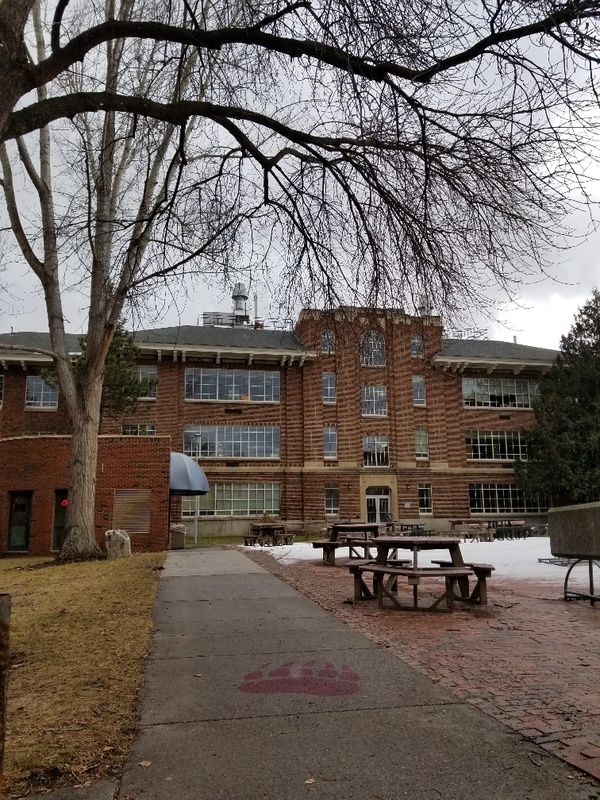
A Public Works Administration loan and bonds funded the construction of this facility, completed in 1939. Architects R. C. Hugenin of Butte and Norman DeKay of Helena designed the distinctive building amidst criticism over the unusual mixing of styles. The rusticated red-brown brick and horizontal division between the first and second floors are elements of the Renaissance Revival style seen in earlier campus buildings. A central projecting pavilion, however, reminiscent of Beaux Arts Classicism, interrupts the façade with a vertical focus. Even though an animal laboratory (1951) and skywalk (1981) have been added to the building, the façade retains its original appearance.
Images

