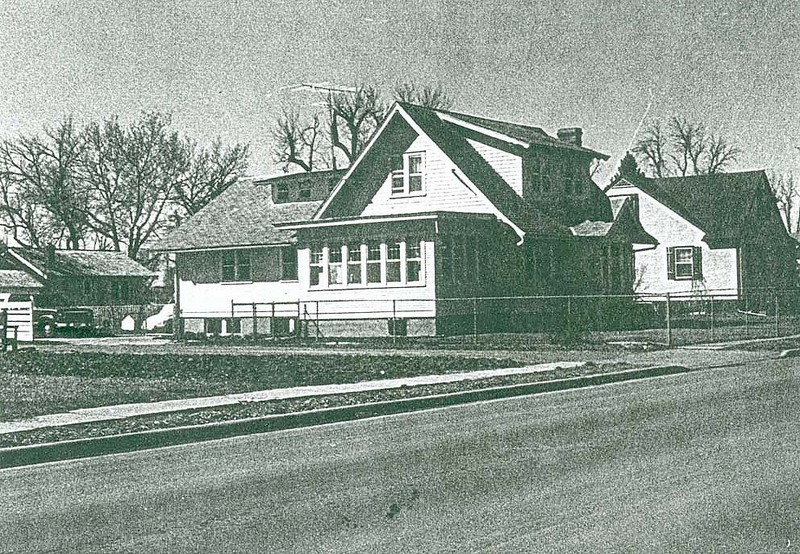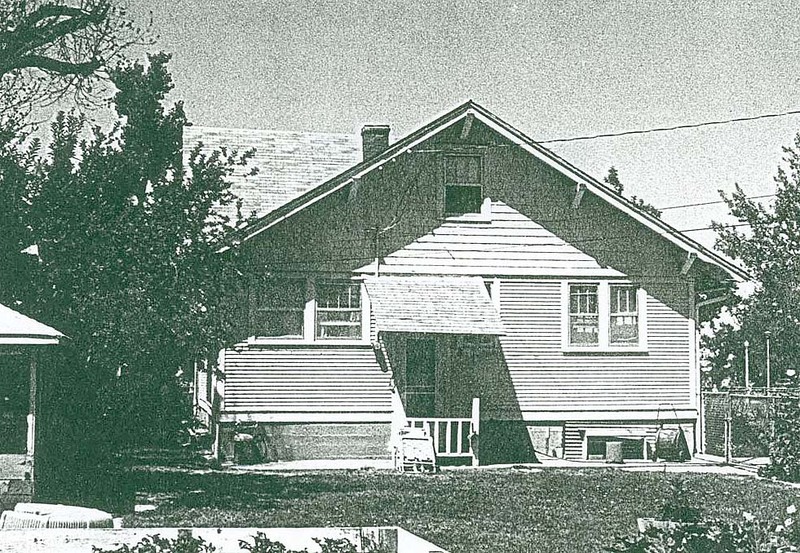Charles S. Eder House

As Hardin’s residential neighborhoods began to take shape during the 1910s and 1920s, the new Craftsman style emerged as a favored design. Its popularity was partly due to the ready availability and low cost of the machine-made, mass-produced materials the style utilized. The Eder House displays the characteristic elements of the Craftsman style: a heavy horizontal emphasis to the composition, projecting shed dormers, a combination of narrow lap siding on the first level with wooden shingling in the gable ends, and a gently pitched roof with overhanging bracketed eaves. A flat-roofed sunroom with rows of six-over-one double hung windows further enhances the Craftsman characteristics. The home’s first owner was prominent local businessman Charles S. Eder, who operated a hardware business in town from 1911 to 1950. Charles also owned Hardin’s first Ford automobile dealership and helped promote automotive transportation in the young town. In 1913, Charles and his bride, Marie, commissioned local builder Peter Beck to construct a new home. Like many early Hardin builders, Beck probably relied on mail-order plans and ready-made materials for the design. The residence appears today much as it did when the newlyweds moved into their new home in 1914.
Images

