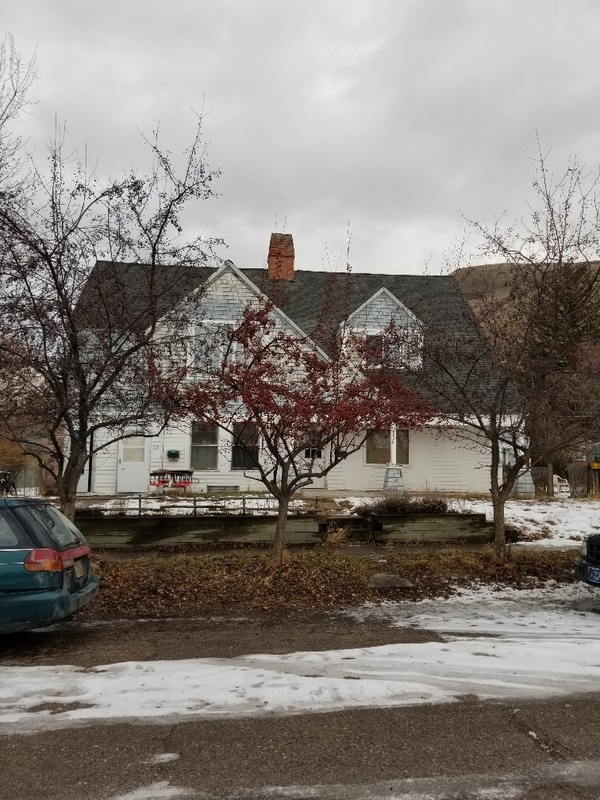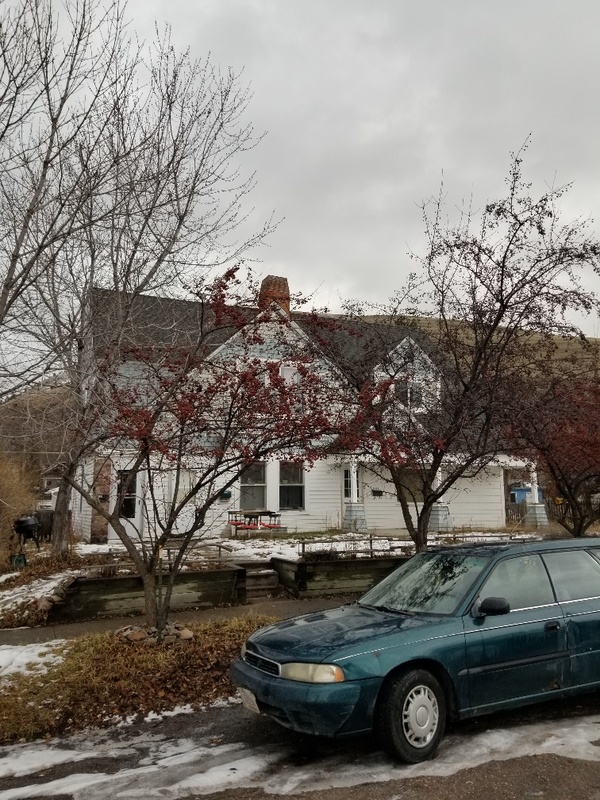
The Shingle style was just past its prime when an unknown architect designed this stellar example in 1901. The style, a uniquely American adaptation of several architectural traditions, achieved its distinctive look by emphasizing an asymmetrical shape sheathed in a smooth cover. A gabled roof with sweeping slopes, shingles covering the wall surfaces, and a one-story gabled porch distinguish this striking style. The eaves are set close to the wall and the windows are unadorned so that, in theory, visual disruption of the continuous shingles could be kept to a minimum. Missoula valley farmer E. M. Ratcliffe and his wife, Mary, were likely the builders and first owners. Ratcliffe died in 1903 and Mrs. Ratcliffe moved to town. She occupied one half of the dwelling, renting the other to tenants until her death in 1912. Among Mrs. Ratcliffe’s tenants were granddaughter Ernestine Geiger and the Fred Reid family. The home was originally constructed as a duplex; a third apartment was added after 1945.
Images

