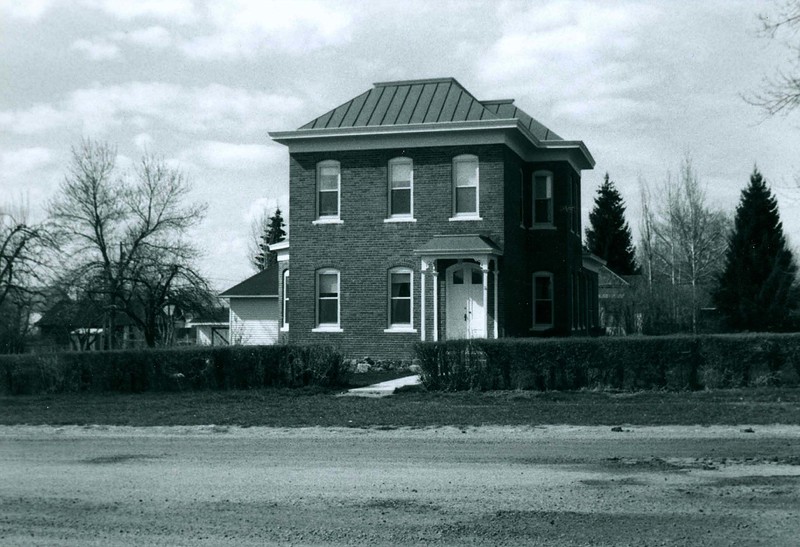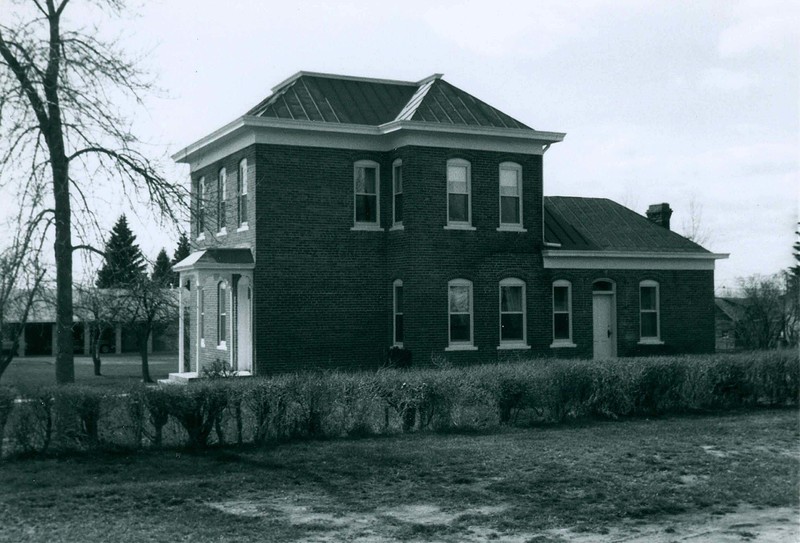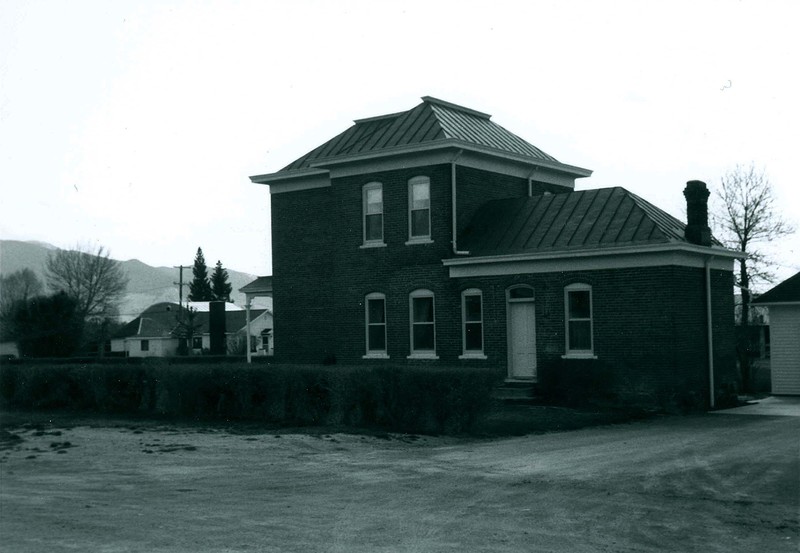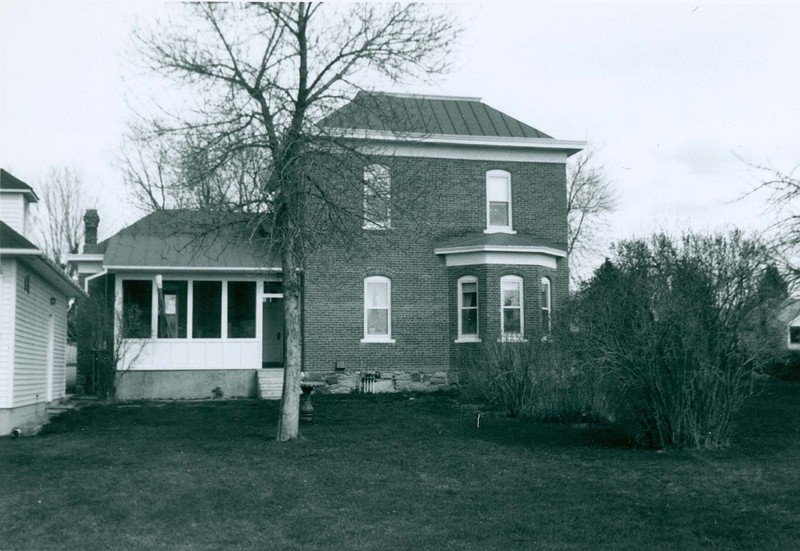William O'Brien House
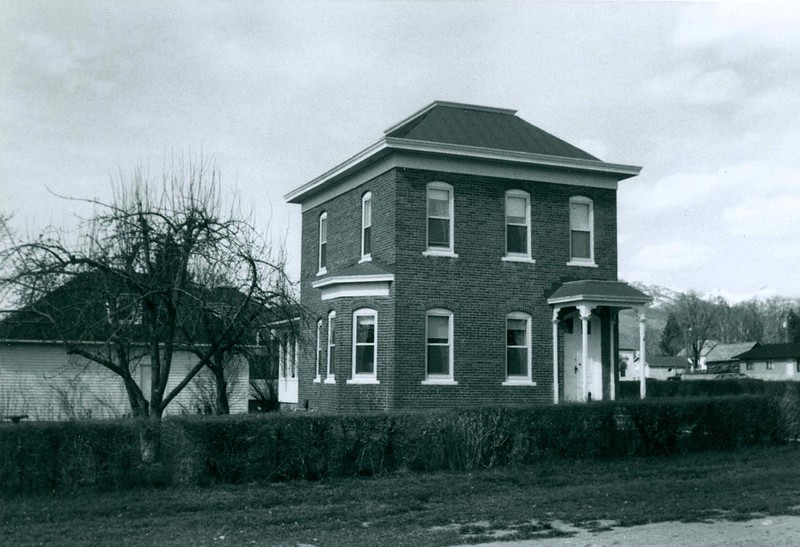
William O’Brien arrived in the gold-mining and ranching town of Sheridan, Montana, in 1881 and began selling liquor from a small sixteen-by-twenty-foot building. He was one of the town’s three suppliers of “wet groceries” (liquor), the quality of which, according to the October 13, 1894, Madisonian, was “as good as ever painted landscapes on the brain of man.” Sales were brisk, his business flourished, and O’Brien assumed increasing prominence in the community. He served as a school trustee, as one of Sheridan’s original aldermen, and as a member of the Montana legislature. In 1889, O’Brien purchased a large, corner lot (100 x 200 feet) for $160 from the estate of early Sheridan pioneer Hugh Duncan. Five years later he built this two-story, brick residence, where he lived with his wife, Mary, and their three daughters. The home’s size, design, and materials spoke to O’Brien’s political and financial success. Most homes in Sheridan—a town of 350 people in 1893—were built of wood; thus, the brick O’Brien residence, with its standing-seam metal roof, stood out. The irregularly shaped residence reflects the Italian Renaissance style, as seen in the building’s two-story, three-bay façade, its small, restrained porch, and its wide projecting cornice that draws attention to the hipped roof. Segmental brick arches and stone lintels grace the windows, which are set in walls three bricks deep. Although William died of Bright’s disease in 1901 at age forty-five, the home remained in the O’Brien family until 1927.
Images

