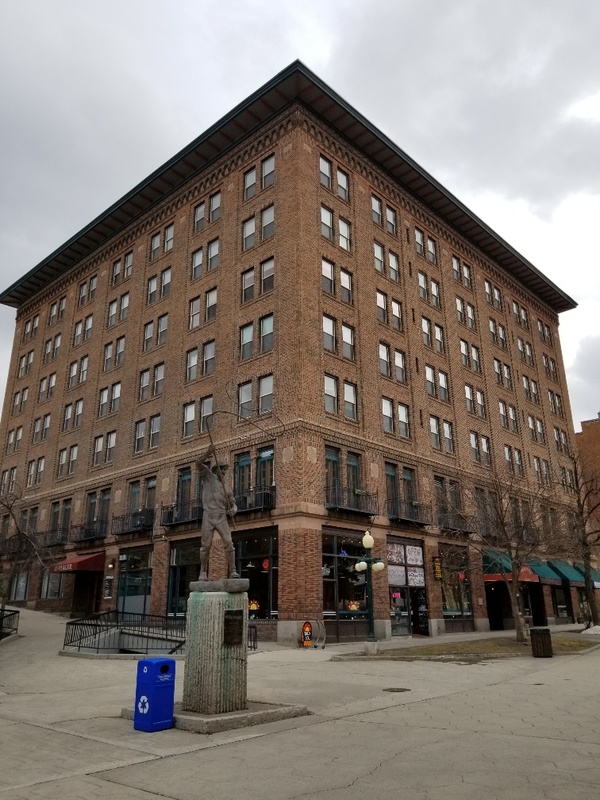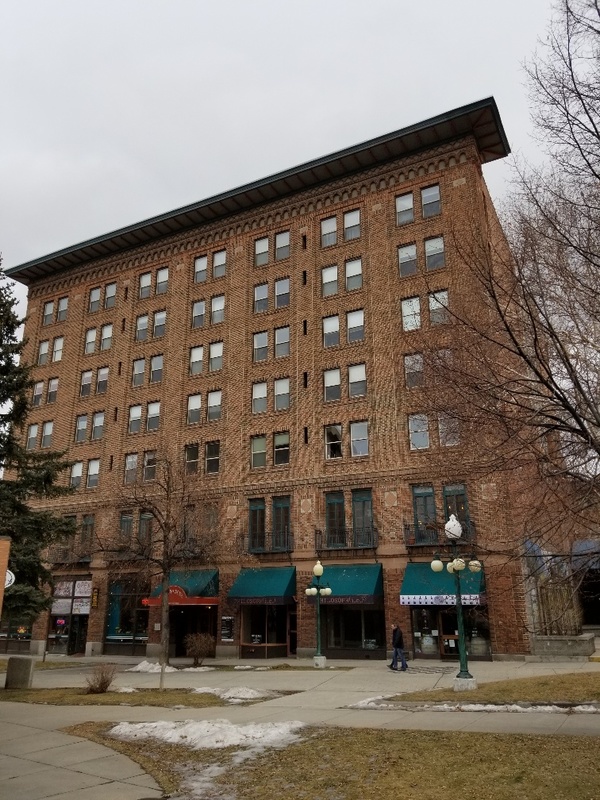
Artist C. M. Russell illustrated the program for the formal ball, held April 12, 1913, inaugurating the largest hotel between the Twin Cities and the Coast. Built almost entirely with donations as a public enterprise, Helena felt real pride of ownership and the Placer quickly became the center of civic activity. Its name derives from the placer gold washed from the gravel during the excavation of its foundation. Architect George H. Carsley designed the building in consultation with Cass Gilbert, architect of New York’s famed Woolworth Building. The Placer’s wrought iron balconies, overhanging eaves, and wide cornice are reminiscent of the nearby Montana Club, designed by Gilbert in 1905. The seven-story hotel was constructed of reinforced concrete and Western Clay Manufacturing Company (now the Archie Bray Foundation) brick. Each of its 172 guest rooms, arranged around a U-shape, opened onto the outside. Custom-made china, cutlery, and bed linens—supplied by Helena’s New York Store—all bore the hotel’s prospector insignia. The hotel featured a carriage entrance, a lobby fireplace built for seven-foot logs, and a state-of-the-art kitchen with an automatic dishwasher and central refrigeration system.
Audio
Images

