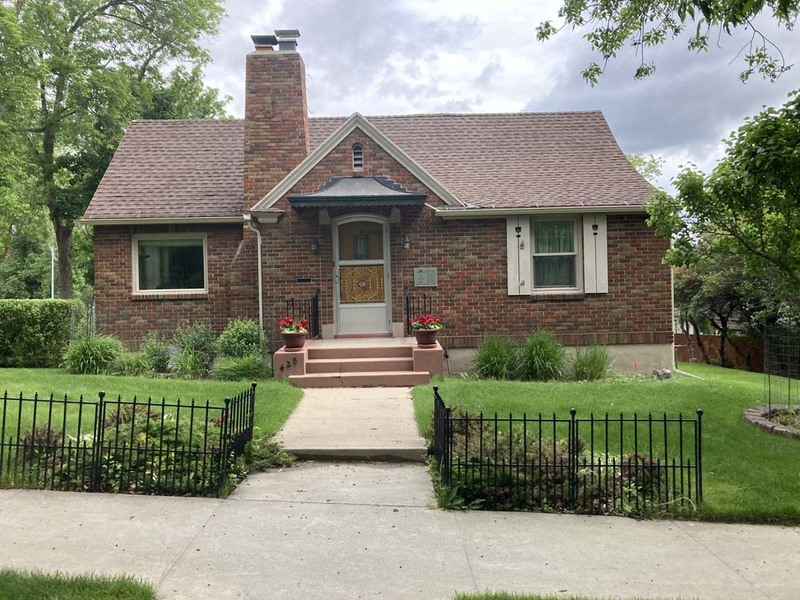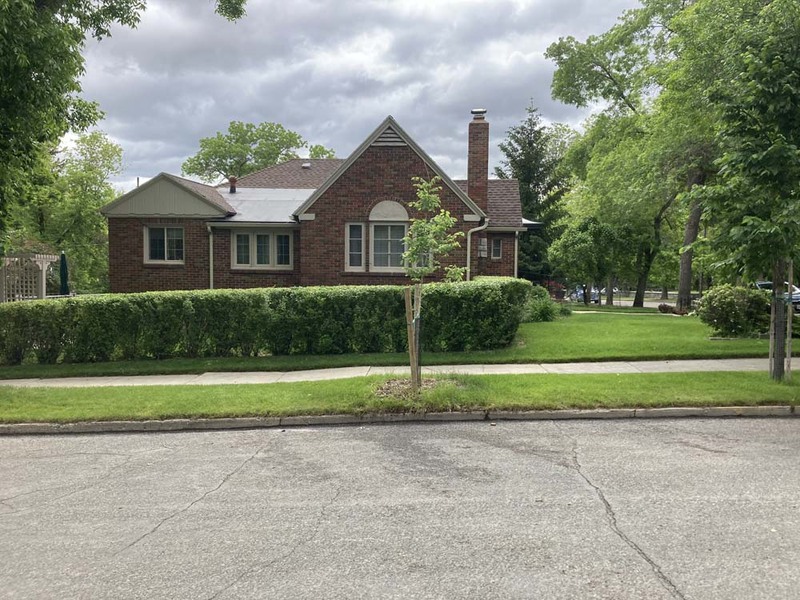
Attention to detail distinguishes this one-story brick residence, designed in 1934 by Helena architect E. B. Benson. Benson’s plan incorporates many Tudor revival style elements: an asymmetrical facade, sloping roofline, prominent chimney, arched doorway, small arched vents, and multi-paned windows. Tudor style houses were particularly popular in the 1920s and 1930s. During these decades, social upheaval and economic uncertainty created nostalgia for bygone eras and an embrace of period styles. Nevertheless, the home was designed for twentieth century life as evidenced by the garage tucked into the basement. Mae and Ernest Palmquist commissioned the residence shortly after their marriage in 1933. Ernest owned Palmquist Electric; he also served as a member of the Federal Housing Administration, as president of the Home Federal Savings and Loan, and as a director of Commerce Bank. Perhaps his connection to the building trades contributed to the high quality of craftsmanship the home reflects. The well-preserved interior—which still boasts most of its original fixtures—testifies to the residence’s livability. The Palmquists owned the house until their deaths; his in 1974, hers in 1999.
Images

