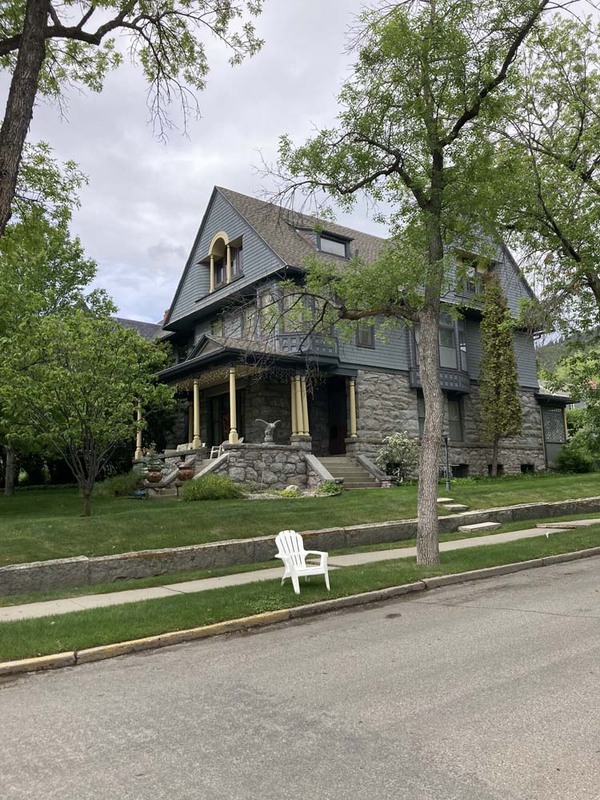
Locally quarried blue-gray granite complements the shingled upper stories in this commanding nineteenth-century home. Both this residence and the one next door are stellar examples of the eclectic Shingle style. The wide porch and asymmetry are Queen Anne hallmarks while the heavy stonework is borrowed from the Romanesque. Classical porch columns and Palladian windows are characteristic of the Colonial Revival style. The curved corners and a tower dormer add to the architectural feast. Inside, refined and elegant features include intricate parquet flooring, imported Italian tile fireplaces, beautiful stained glass windows, and a grand third-story ballroom. E. C. Babcock, proprietor of an elegant “gentleman’s furnishings” business, and his wife Minnie were in residence by 1898. William and Ellen Nichols purchased the property circa 1915 and raised their family here. Mrs. Nichols was the daughter of Harry Child, whose highly successful Yellowstone Park Company provided early tourist transportation in the national park. William Nichols worked for the family business, long serving as the transportation company's president. Mrs. Nichols was a generous Helena benefactor, fondly remembered as a founder of the Green Meadow Country Club.
Images
