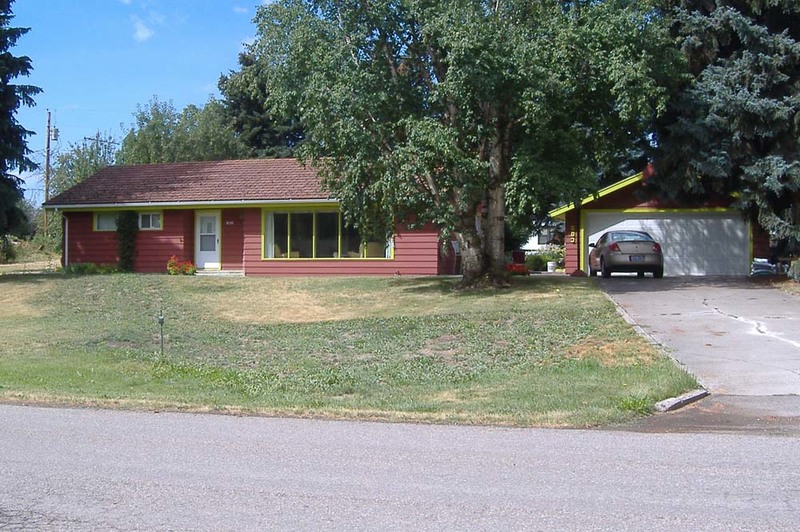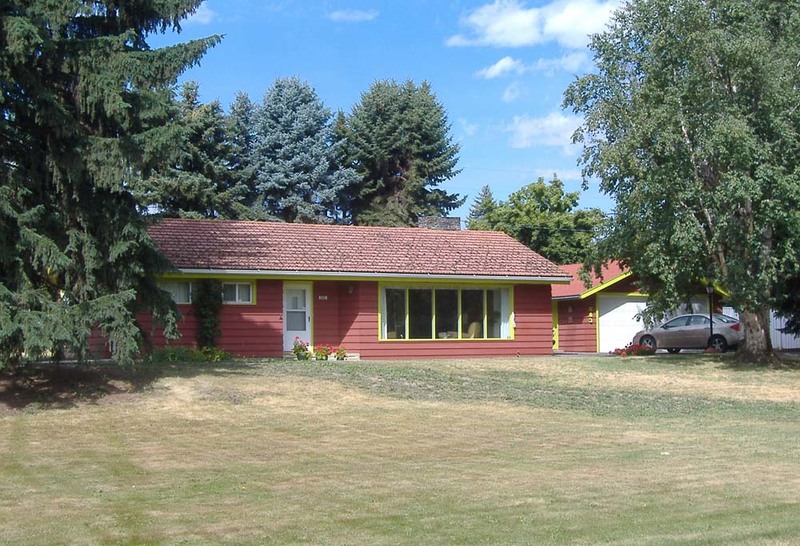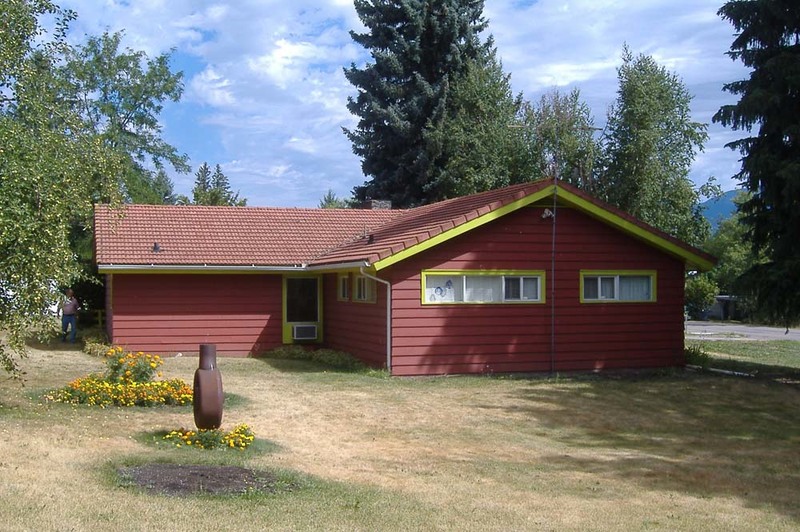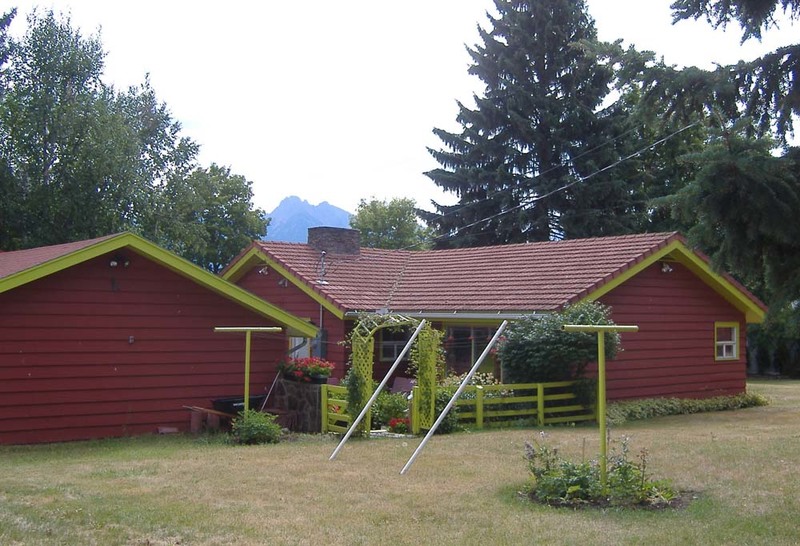Don E. Olsson House and Garage

Homebuilding across the country stopped completely during World War II as materials were diverted to the war effort. When residential construction resumed after the war, architects broke with past traditions and embraced modernism. One-story ranch houses, featuring low-pitched roofs, wide overhanging eaves, and asymmetrical façades became the most popular house type of the 1950s. Widespread automobile use led to new subdivisions with larger lots that allowed for maximum frontage along the streets. The modernist design of this house is reflected in its characteristic ribbon and picture windows, overlooking the Mission Mountains, along with its outdoor space, the partially enclosed patio that connects the homeowners to the outdoors. Local banker Don Olsson and his wife Mildred hired Mildred's brother, Thomas Balzhiser, a graduate of Montana State University, to design the stylish modernist home, one of the first ranch houses in Ronan. He went on to a prominent architectural career in Eugene, Oregon. He returned to Ronan to design the Harald Olsson House at 408 Eisenhower Street and, in 1970, the family-owned Community Bank building. For their 1950-51 house, the Olssons gave Balzhiser almost free range with the design, which includes a typical "Ranch style" open-space floor plan, built-in wardrobes and buffet, and a custom fireplace constructed of horizontally laid stone, quarried near Elmo. Two years after the Olssons moved into their new home, they commissioned Balzhiser to design the garage and, in 1954, the addition to the west. In 1960, they moved to a new Balzhiser-designed house located three miles south of Ronan.
Images



