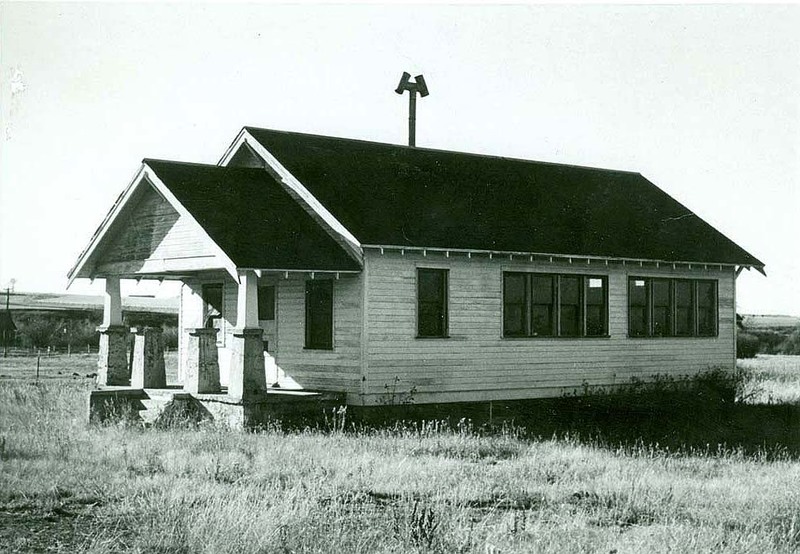Middle Creek School

Long journeys to school on wintry mornings and children unused to being away from home prompted rural school architecture to mirror domestic dwellings, making youngsters feel more at home. This school is an excellent example of the practice, illustrating traditional folk conventions merged with new stylistic influences and building technologies. Built in 1923, the Middle Creek School reflects the bungalow design that gained local popularity in domestic building after 1916. The front porch, pyramidal porch supports, and exposed rafter tails represent the style. The porch, grafted onto the basic gable-ended schoolhouse form, reinforced the idea of “home.” Poured concrete foundations indicate an advanced technique available locally while the inclusion of a kitchen for “domestic science” reveals progressive trends in education. The comfort of central heating replaced the traditional woodstove. Windows of this period are typically found on one side of the building in response to W. R. Plew’s report to the school board, published in 1919, espousing the theory that cross lighting was hard on the eyes. This school is unusual in that small transom windows over the blackboard at the west end provide additional interior lighting. The one-room schoolhouse system was declining in the 1920s as transportation improved and more children were bused to schools in larger towns. The Middle Creek School, however, was in use from 1923 to 1948, serving as many as nineteen and as few as three students. It well illustrates the importance of education in Montana and the continuing need to accommodate a rural population.
Images
