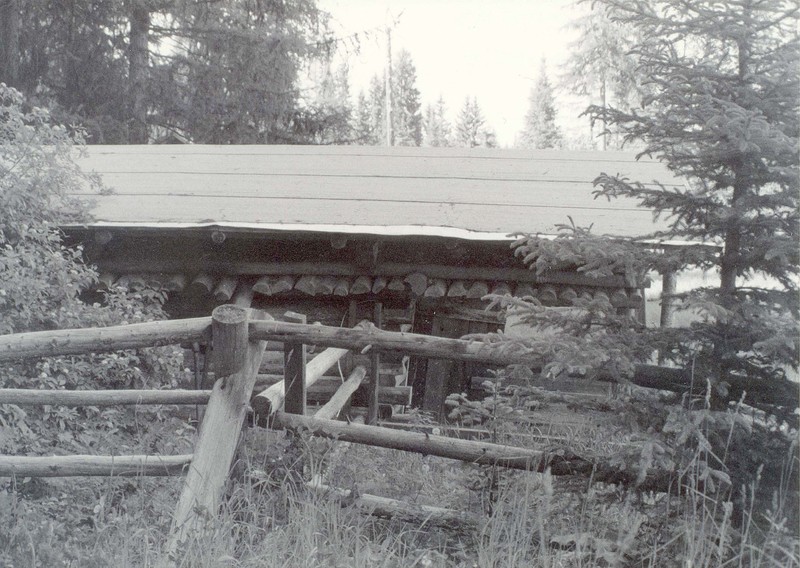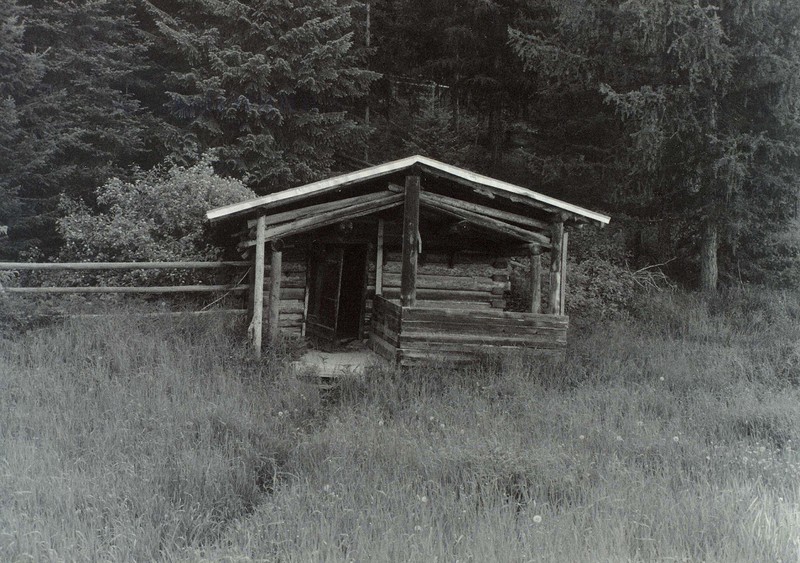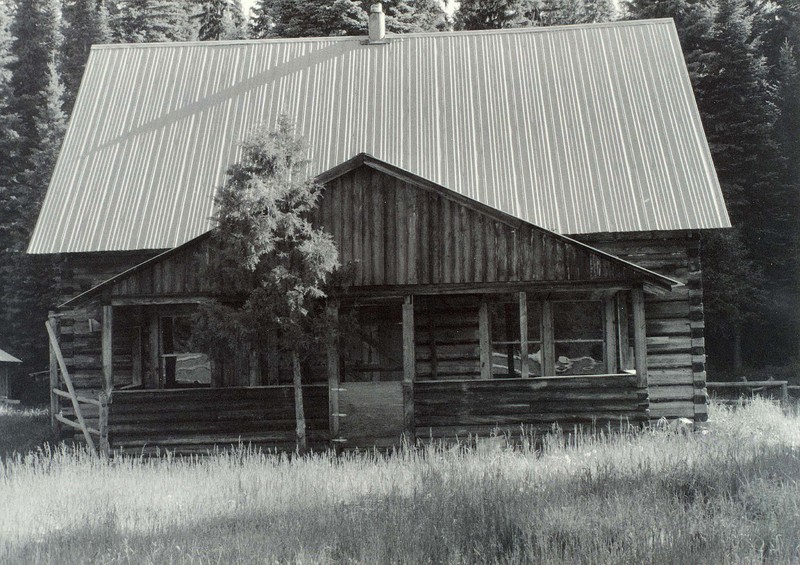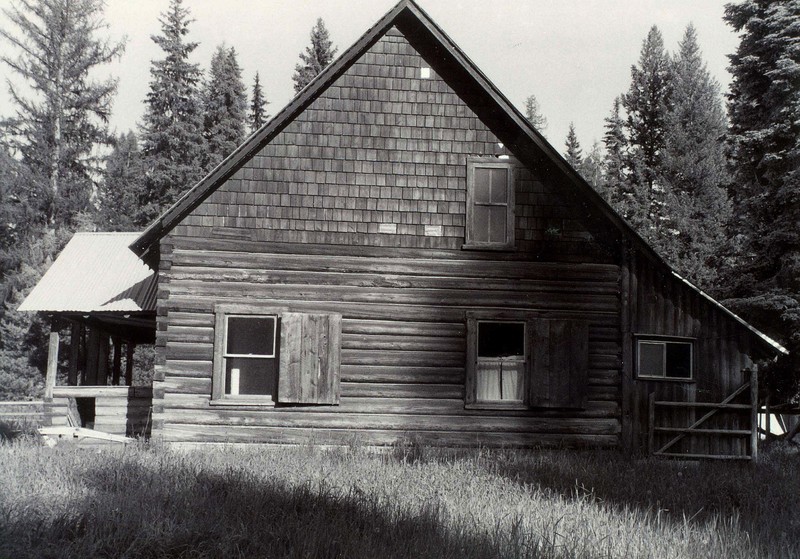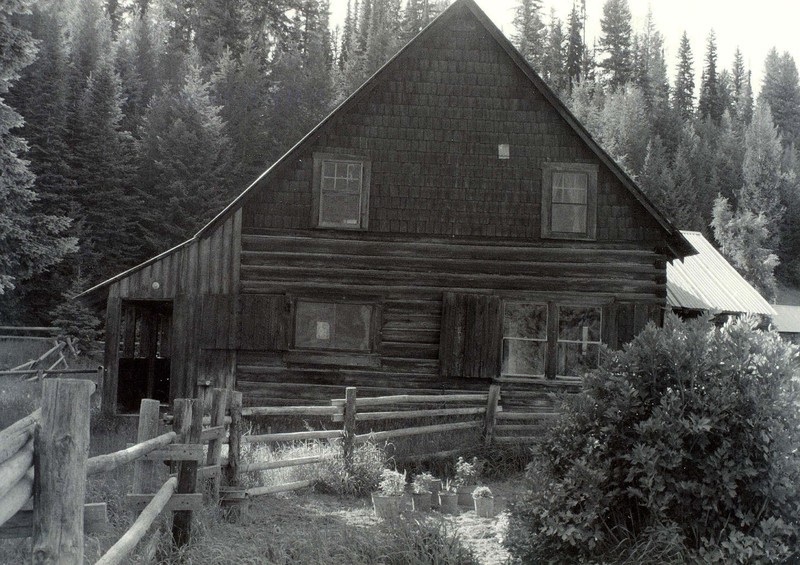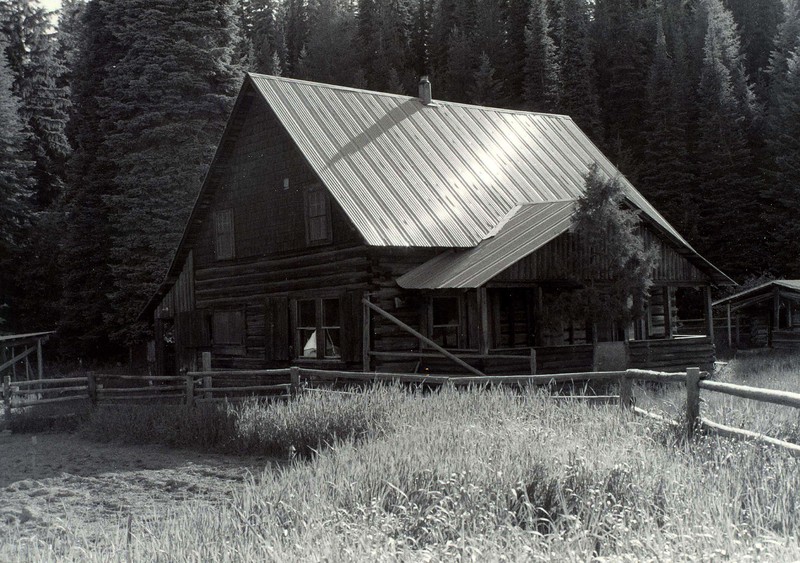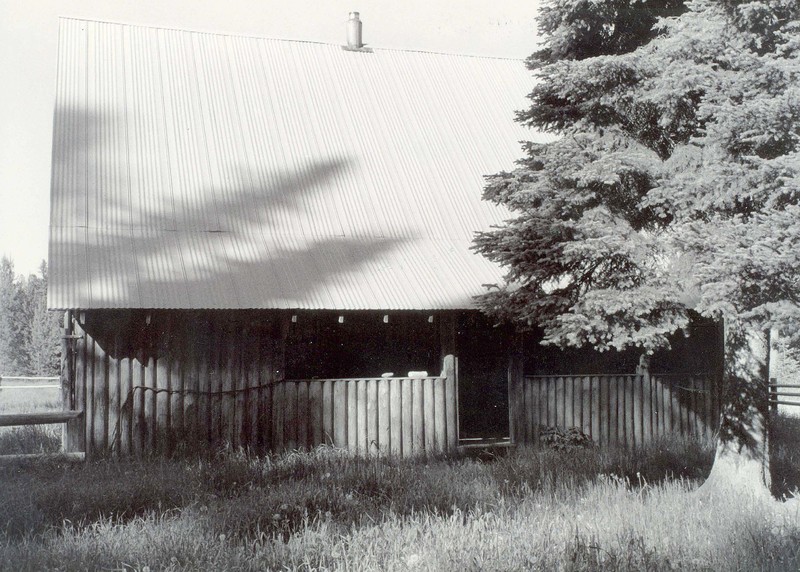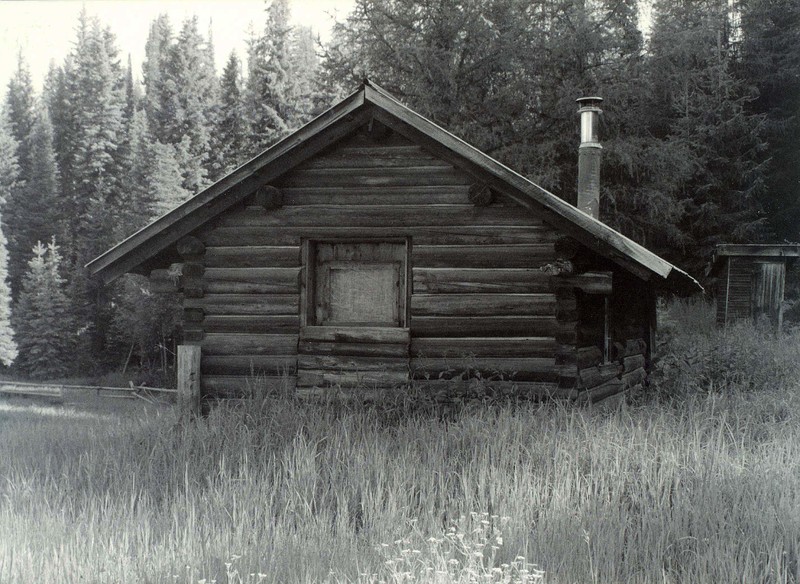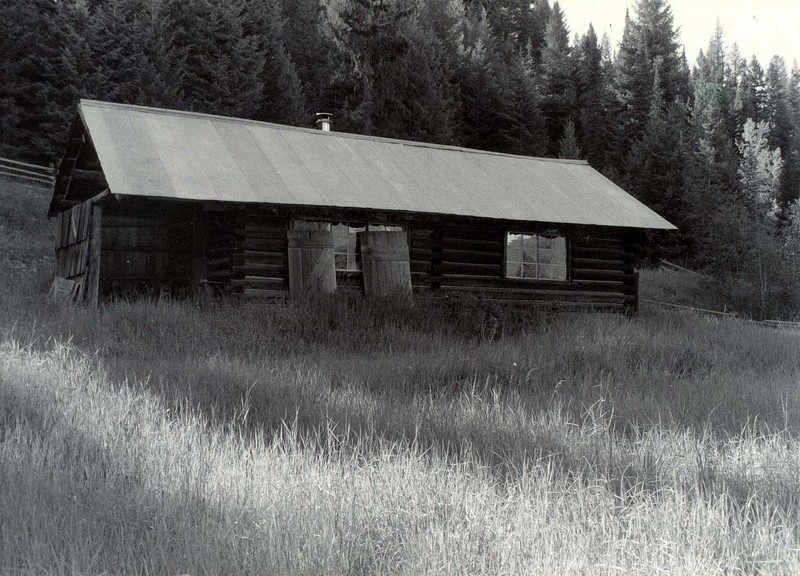Wurtz Homestead
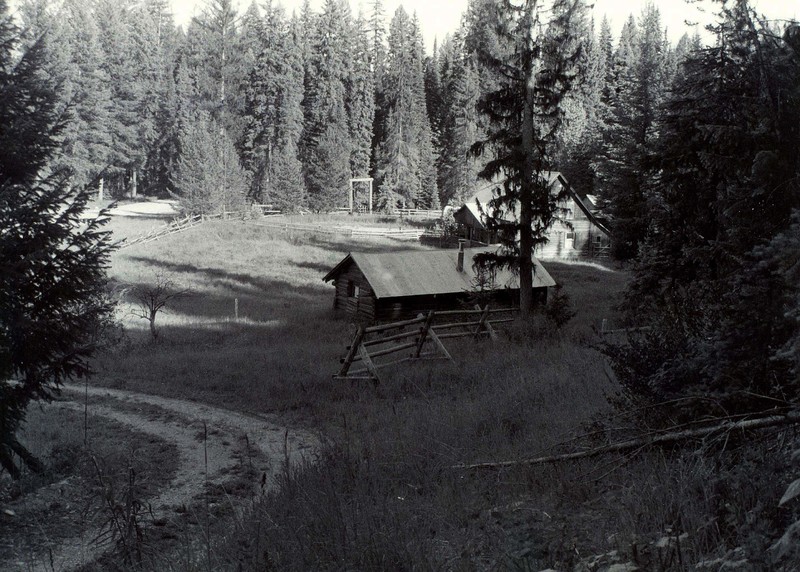
A torturous journey by covered wagon brought Frank and Ella Wurtz to this remote homestead in 1914. By 1917, the family included three children, so Frank built a larger cabin, reusing the logs of their first one-room dwelling. Proving a claim in the North Fork was a formidable task, and Frank did his best to clear and cultivate the required acreage. Even so, the Forest Service challenged the Wurtz claim in 1918, charging that not enough land had been cultivated. The protest was withdrawn, however, in 1919. A few months later, an arson fire consumed the family’s newly finished third cabin. Evidence suggested that the fire was a cover-up for the abduction of four-year-old Marie and two-year-old Harold; no trace of them was ever found. As the family dealt with this tragedy, title to the land was granted in 1920. Frank began to build the main house, but grief was hard to overcome; Frank, Ella, and nine-year-old Louise left the North Fork in 1922. A decade later, Frank and Ella returned with three children born in the interim. Frank then completed the log house and continued to improve the property until his failing health forced its sale in 1964. Today, the sturdy Wurtz cabin and house, representative of two building phases, are a lesson in perseverance and a tribute to the hardy North Fork settlers who carved homes out of the wilderness. Upon the transfer of ownership to the Forest Service in 1990, the Wurtz grandchildren wrote: “This land has been good to our family. The homestead was a labor of love, and it is with great love and respect that we now leave it.”
Images

