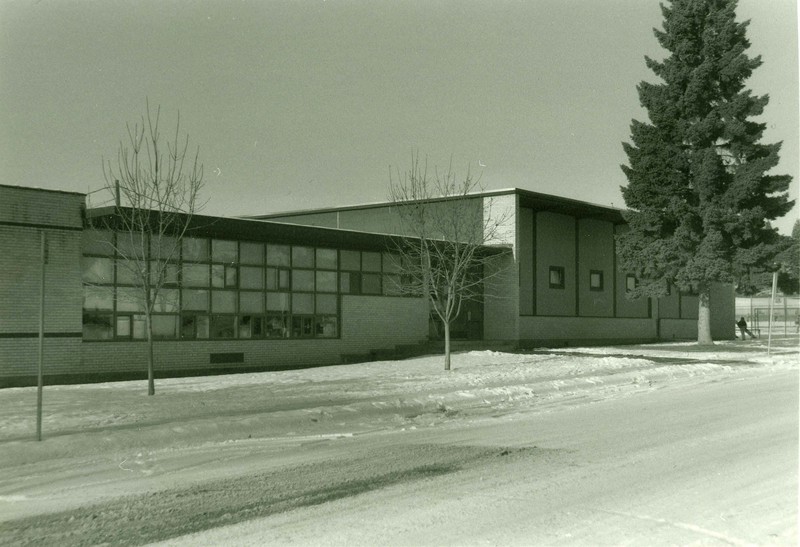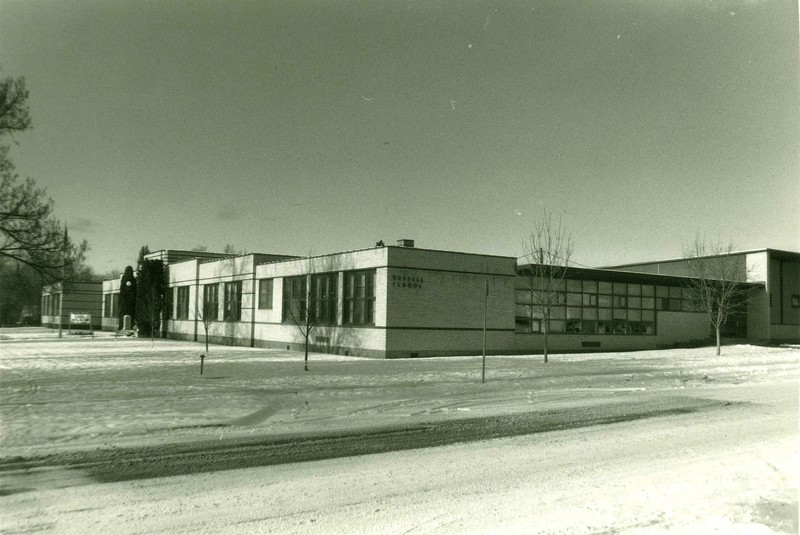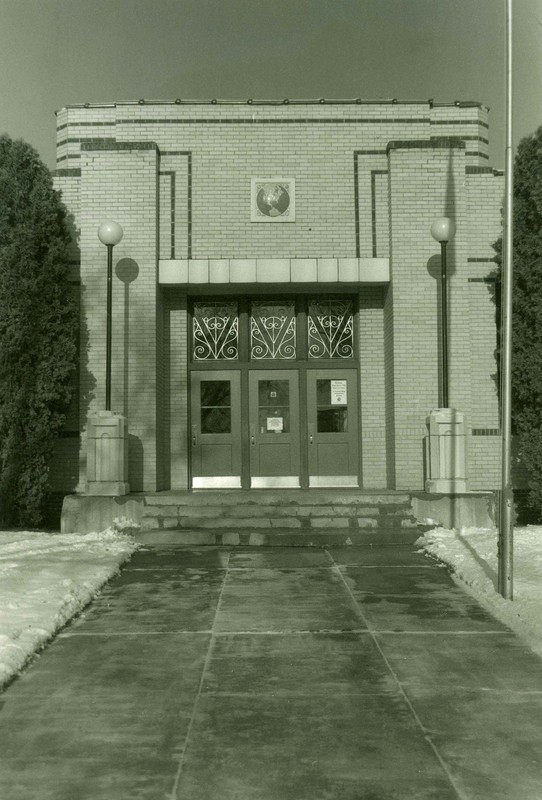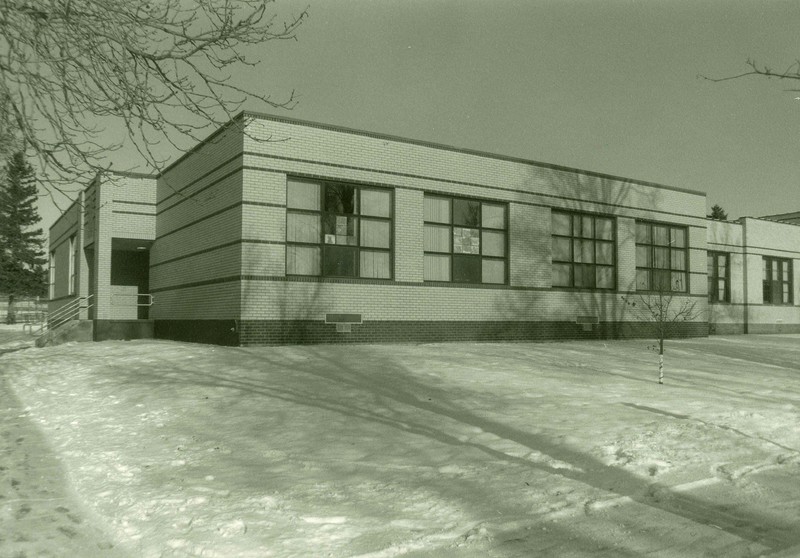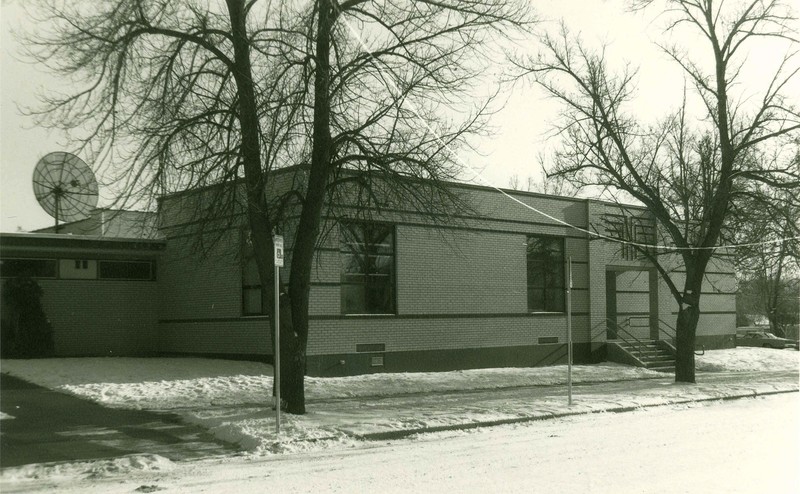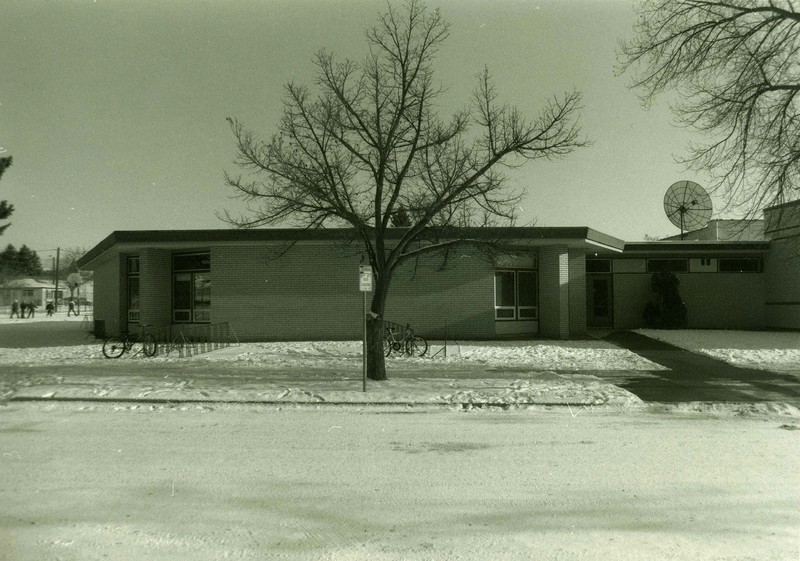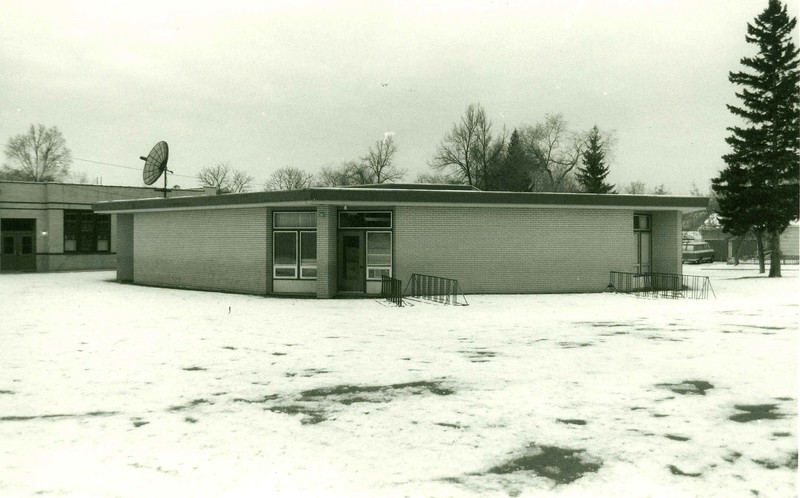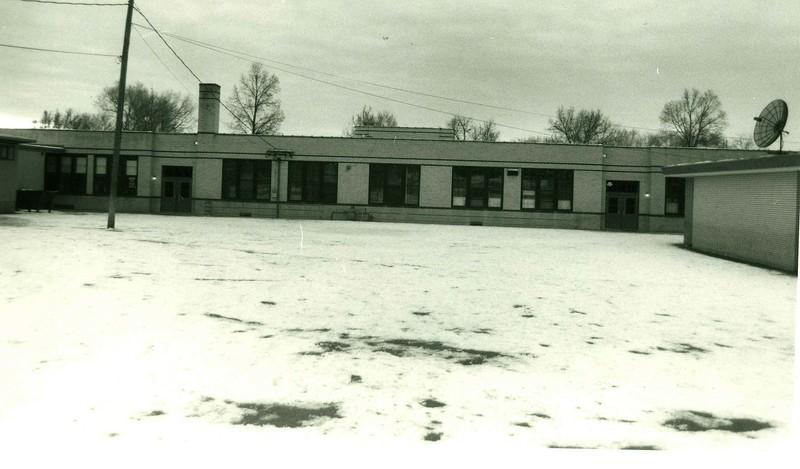Russell School
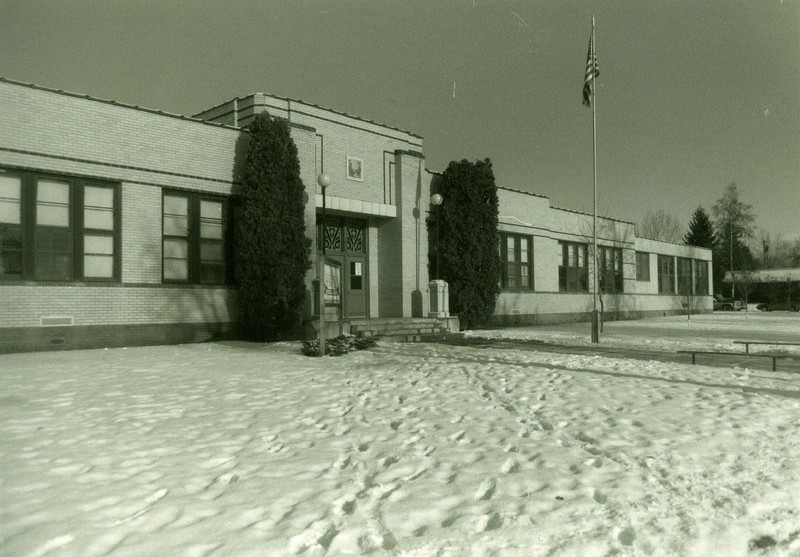
Hard times during the Great Depression intensified in Kalispell because of an influx of new residents from the drought-stricken Midwest. A thirty percent increase in school-age children during the 1930s and residential development of the northwest section of town precipitated the need for new and expanded grade school facilities. Construction of the Russell School was part of a larger citywide project funded by a Public Works Administration (PWA) federal grant and school district bonds. It provided much-needed work for many local men, most of its accomplished during peak unemployment in the winter of 1938-39. For every two workers employed on the project, five other family heads made a living producing and supplying materials. Designed by architect Fred Brinkman, the Russell School is one of only a few Art Moderne style buildings in Kalispell. The original building included six classrooms, offices, and a basement playroom in a plan designed to be flexible for later expansion (accomplished in 1950 and 1955). Cream-colored brick contrasts with darker window trim, and chromium grillwork adds refinement to the massive front entrance. The original interior features include hardwood classroom floors, transoms, built-in cabinets, and decorative stencils in the vestibule. The school, then located outside the city limits, opened in the fall of 1939 as the Northside School or North West School. In January of 1940, it received a more distinguished name, recognizing Charles M. Russell, Montana’s beloved cowboy artist, who preserved some of the state’s most colorful history in pencil and paint.
Images

