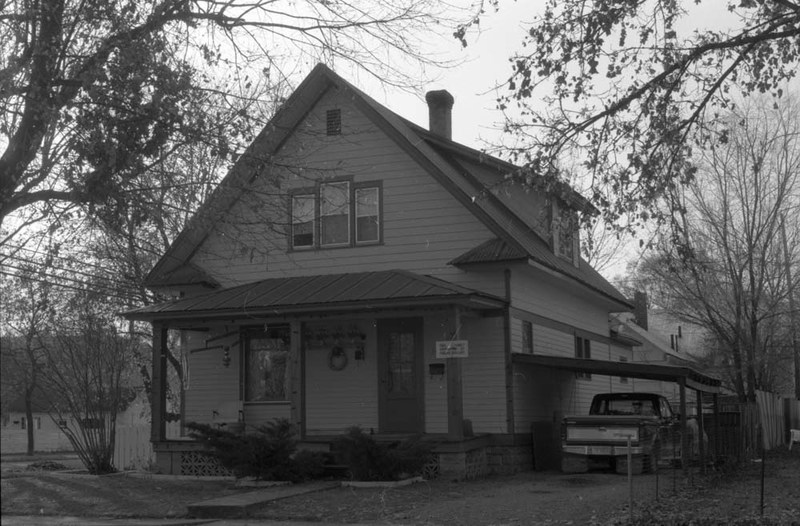
The Colonial Revival style is nicely represented in this early-twentieth-century residence built by Civil War veteran Joseph Stuart. One of Flathead County’s early pioneers, Stuart and his wife Nancy settled in the Flathead Valley in 1886. Stuart built this home between 1910 and 1913. A front-facing gable with a central Palladian window, full-width front porch and overall symmetry are characteristic of the style. Clapboard siding illustrates the local preference for wood over brick. The home illustrates a creative mix of new and old fashion trends. Decorative shinglework, a hallmark of the favored nineteenth-century Queen Anne style, originally adorned the upper story, but the molded concrete block used in constructing the basement was a new building technique just coming into vogue. Interesting interior features include exposed wooden beams in the dining room ceiling, wood columns separating the dining and living rooms, and four-foot-high closet doors tucked into the upstairs eaves.
Images
