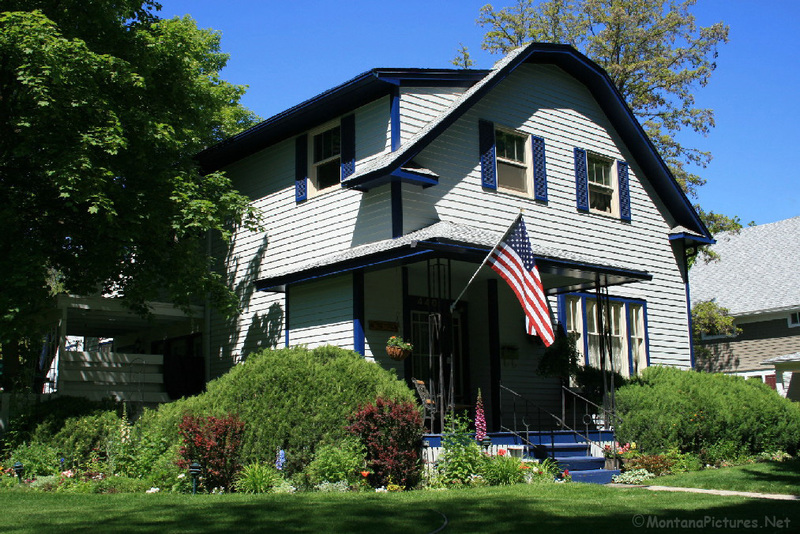
M. C. Conley, general contractor for the Conrad Mansion, constructed the gable-roofed residence that Arthur Pearmain, the Conrad Mansion's supervising architect, designed for this lot in 1895. Like many Kalispell houses of the era, the wooden home used locally quarried gray-blue argillite for the foundation. With six large rooms and an indoor bathroom, the "neat building" housed bank clerk George Phillips, his wife Annie, their two sons, and a housemaid in 1900. Although a 1907 newspaper account described the home as "one of the prettiest and most comfortable residences on the townsite," architectural fashion continued to evolve. Around 1920, William and Grace McKeown added a large addition and transformed the residence's appearance by affixing Colonial Revival style detailing, including a gambrel-roof front façade and colonial chimney and fireplace. Constructed between 1910 and 1927, the gambrel-roof garage also helped the nineteenth-century home adapt to twentieth-century requirements. Watchmaker A. J. Braunberger and his wife Margaret purchased the residence in 1923 and nurtured the catalpa trees that still mark the Fifth Street property line. The home remained in the Braunberger family until 1962.
Images
