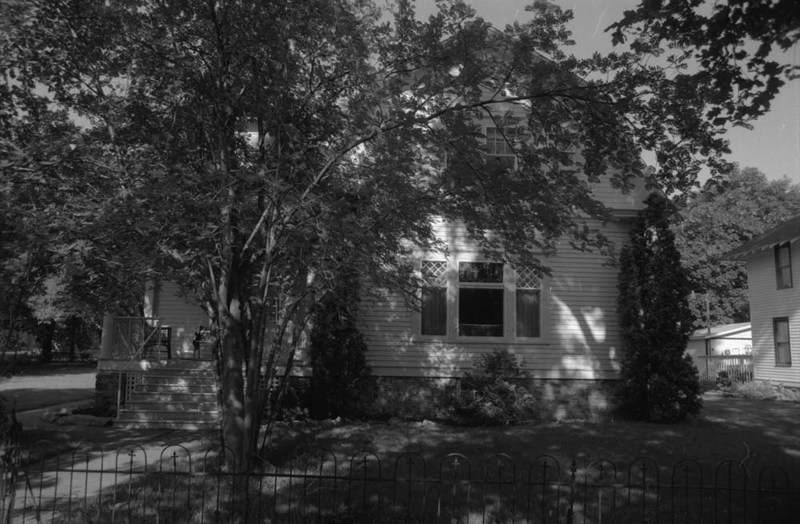
A combination gambrel/gabled roof, wood shingle cladding, porch with classical Tuscan columns, small arched windows, and decorative leaded glass characterize this fine turn-of-the-twentieth-century expression of the Shingle style. Beautifully designed by Kalispell architects Forrey and Jones to be “a model of convenience and an ornament to the city,” the home was built in 1901 for Dr. Alexander MacDonald and his wife, Jessie. It replaced their earlier residence on this same prestigious corner. Canadian-born Dr. MacDonald set up practice here in 1891. He eventually ran a private hospital, was a state legislator, and served as City/County health officer. MacDonald left Kalispell in 1915 to become head of the state tuberculosis hospital at Galen. A built-in china cabinet and original stairway lighting fixtures and chandeliers highlight the interior of this architecturally significant home, while the cast-iron fence bordering its sidewalk adds to the neighborhood’s historic appeal.
Images
