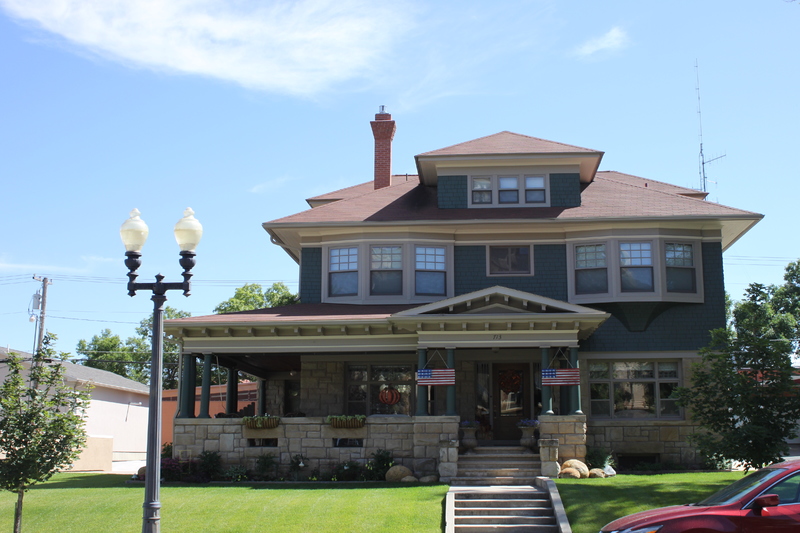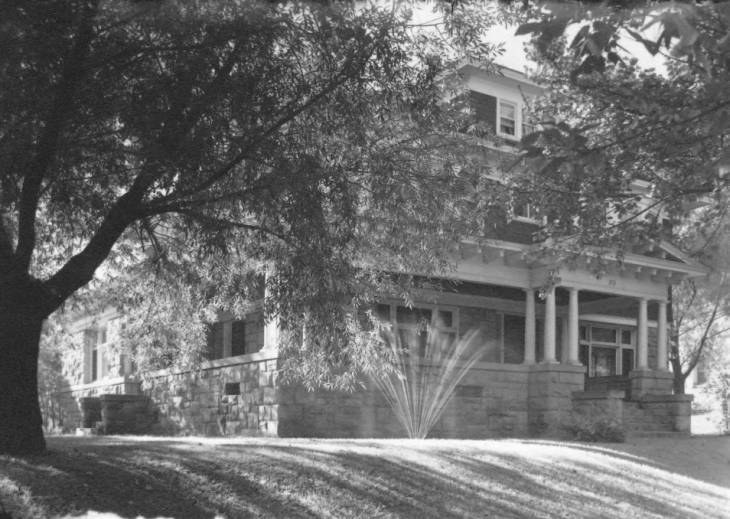
Fine stone masonry is beautifully displayed in this powerful expression of early-twentieth-century architecture. Combining the Victorian fondness for asymmetry with Classical Revival style details, local architects Wasmandorff and Eastman designed the seven-bedroom home in 1909 for prominent attorney William M. Blackford. Oak doors and woodwork, found in few Lewistown homes of this period, and a four-foot square marble shower reflect the accessibility made possible by the railroad. Windows of stained, beveled, and diamond-patterned glass add period elegance. William Blackford came to Lewistown in 1894 and soon married Anna Otten who took music lessons at the home where Blackford boarded. They filled their home with six children. Blackford was a brilliant, civic-minded attorney who also loved his home and spent every spare moment in his backyard garden, “watching and aiding in the wonderful creative work of nature.” When he died in 1938, court adjourned for the funeral so that all could pay their respects. Anna remained at home here through the 1960s. Complete restoration in recent years has returned the Blackfords’ gracious residence to its former glory.
Images

