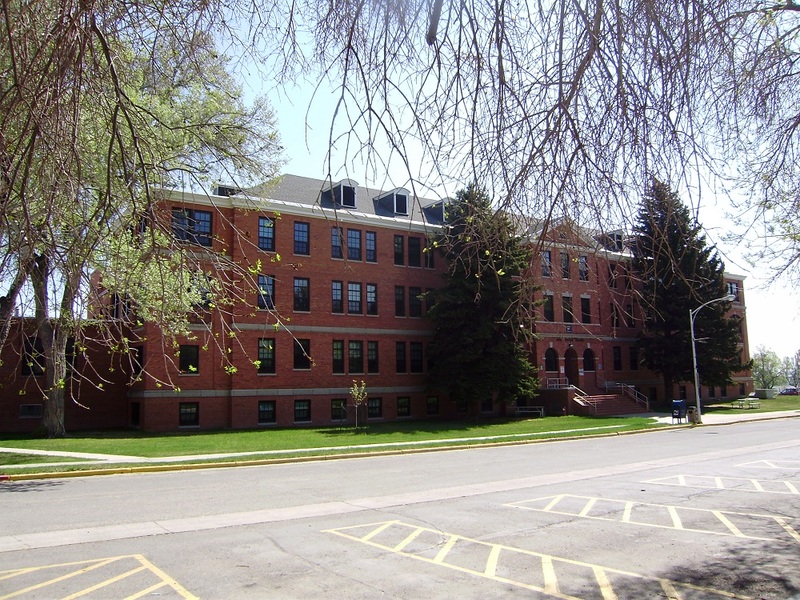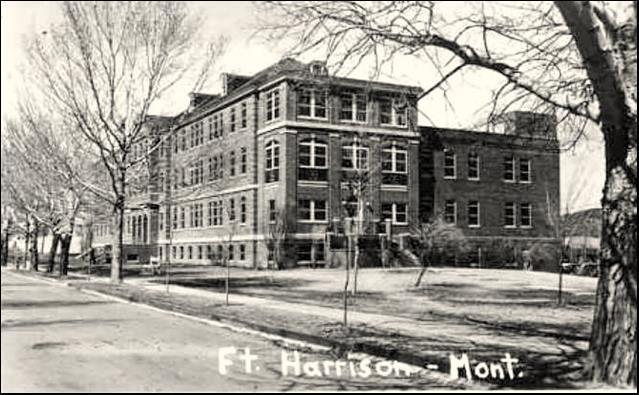
The need to serve World War I’s returning Veterans led the Veterans Bureau to expand its services in the 1920s and 1930s. However, by the early 1930s, Fort Harrison’s hospital (Building #2) was overcrowded and antiquated. In 1932, the Veterans Administration (VA) completed a new 165-bed brick hospital on the site of the former enlisted men's barracks. Designed in the Colonial Revival style, the stately building features a projecting central bay with arched entryways, a pedimented roof, and keystone arches above the windows. Most of the building materials were locally sourced. Kain Granite Company in Clancy cut the granite for the foundation and windowsills, Helena’s Western Clay Manufacturing Company provided fifty train carloads of brick, and Helena Sand and Gravel supplied the concrete. Devastating earthquakes struck Helena in October 1935, damaging the hospital and heating plant. Patients and staff returned in February 1937. Following World War II and the Korean Conflict, the VA built yet another new hospital nearby in 1963. They remodeled this building in 1964. Since then, it has served as administrative offices for the VA and medical staff.
Images

