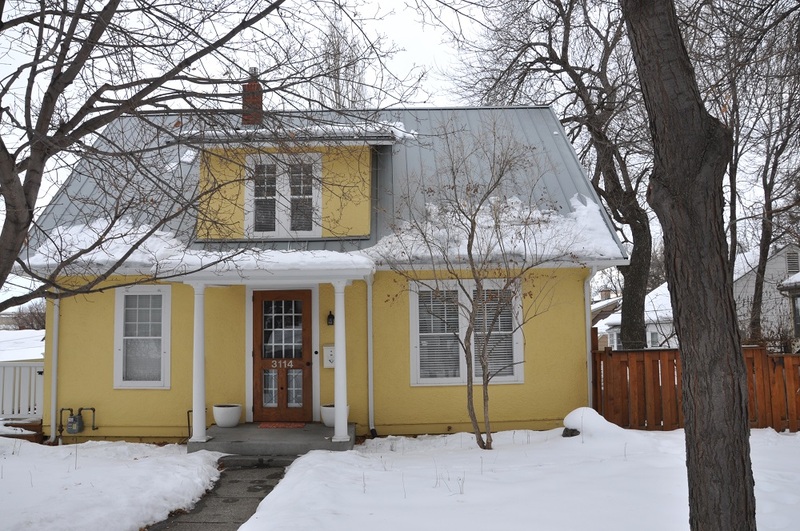
Clinton Warner and his wife Inez bought this and the adjacent lot to the west in 1919 for $1,500 from the North Elevation Company and built this Colonial Revival style home. The deed stipulated that any residence built on the lot “shall not cost less than $2,500 and be of modern design.” Clinton owned the Northwest Fixture Co., a regional supplier of commercial cabinetry, until 1953, then became a devoted cattle rancher until his retirement in 1967. Clinton and Inez raised five daughters in the compact yet stylish two-bedroom home. While smaller than others in the neighborhood, it featured a spacious yard and a “tuck-under,” or integrated, ground-floor garage, accessed from the rear of the home. Most North Elevation houses had detached garages at the back of the lot, but this home’s location, hugging the alley on an uphill slope, required an innovative approach. Cars were important to the Warners. Gladys, their second-oldest daughter, usually drove the short distance to Billings High School (now Lincoln Center). The Warners split the lot in 1929 but remained in residence here until 1967.
Images
