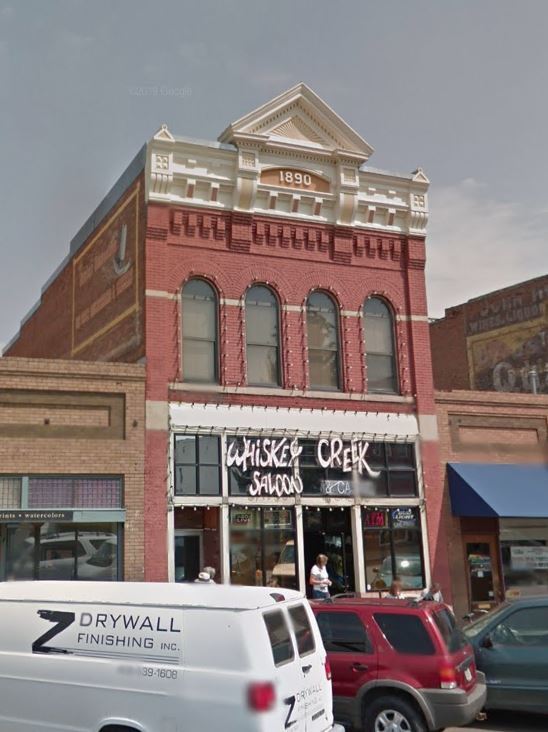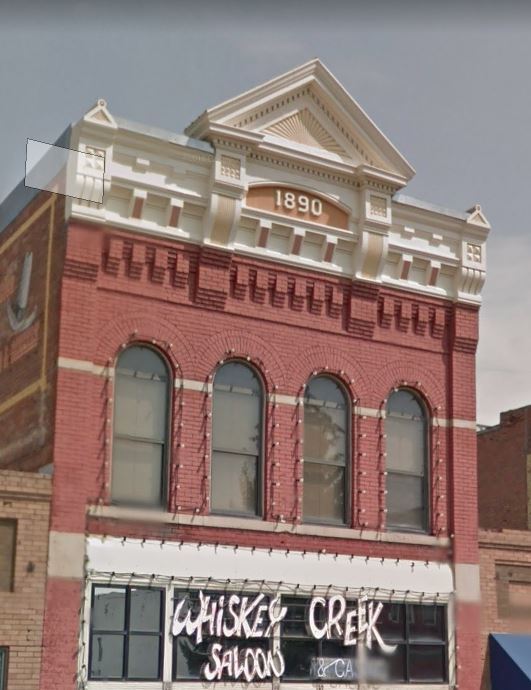
An 1886 fire destroyed the one-story tin shop and hardware warehouse that originally occupied this lot. Two year later, meat merchant and rancher John Harvat purchased the property. Livingston’s premier Gilded Age architect, I. J. Galbraith, designed the Harvat Block, which was completed in 1890. Although Harvat initially intended the building for his meat market, he ultimately decided to open his shop a few doors down, keeping this building as an investment property. For most of its history, saloons and an occasional restaurant occupied the first floor. During Prohibition, the storefront was home to a billiards hall and “soft drinks parlor.” The second story hosted, at various times, lodge rooms, hotel rooms, furnished rooms and, very briefly, a noodle parlor run by former railway worker Fukutaro Akao. The building’s architectural exuberance reflects Livingston’s unbridled optimism and the nation’s taste for flashy ornamentation during the late 1880s and early 1890s. Noteworthy features include the rounded, Romanesque style, second-story windows, elaborate corbelled (stepped) brickwork, a stone stringcourse, and a striking, galvanized iron cornice and pediment.
Images

