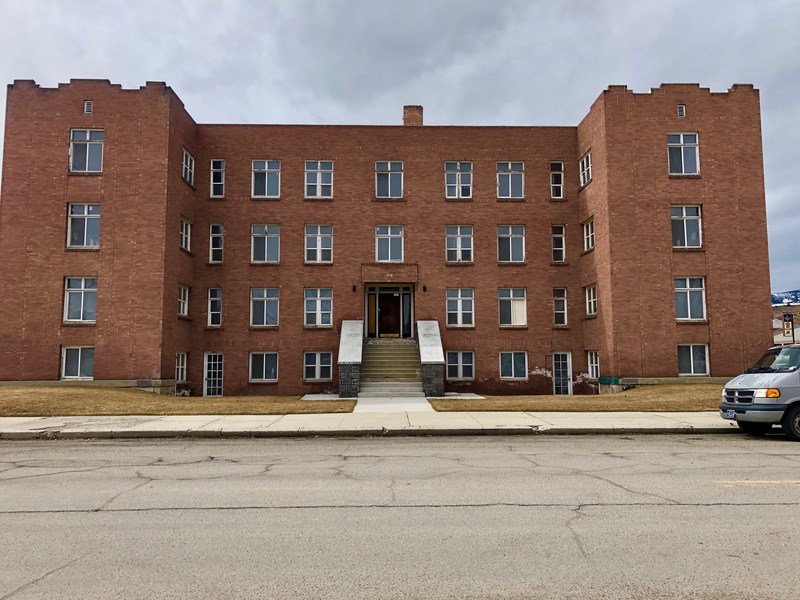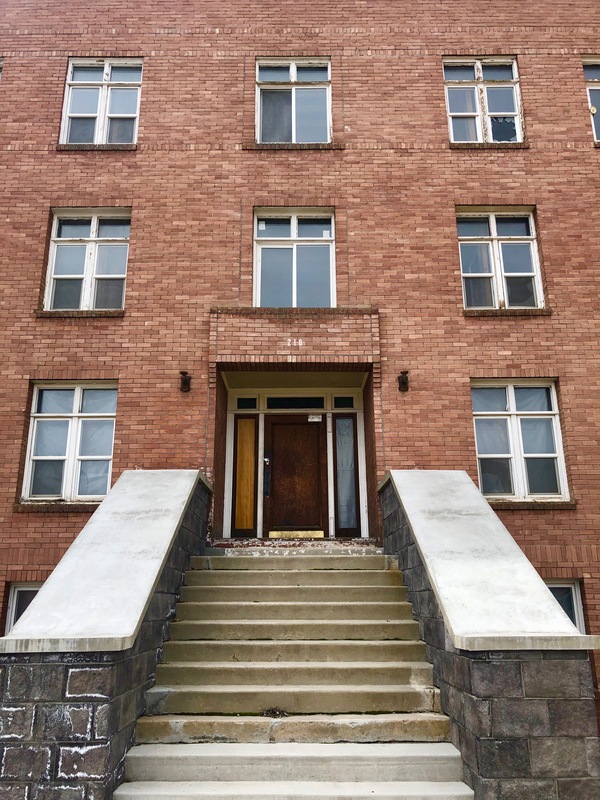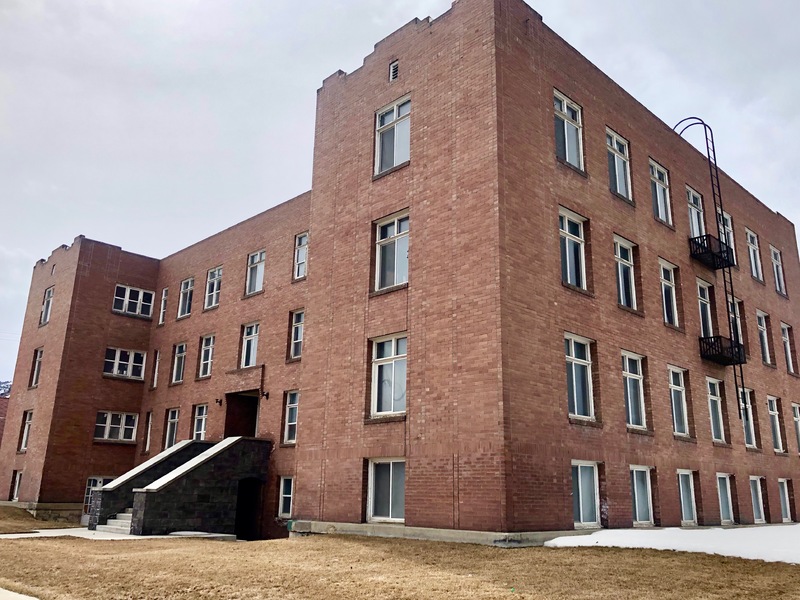Alpine Apartments

At the height of a building boom in 1914, businessman John Wenger commissioned architects Hyslop and Westcott to design this grand-scale multi-family dwelling. W. W. Hyslop’s prolific career began in Anaconda in the 1890s but he moved his practice to Spokane circa 1900. Upon returning to Anaconda with George Westcott, his Spokane partner, the firm designed the Alpine, the Lorraine Apartments, and the Bluebird Theater (demolished in 1956) at about the same time. When the three-story Alpine was finished in 1915 it was not only the first apartment building of its kind in Anaconda, but it was also completely state of the art. Each of the twenty-nine suite apartments boasted steam heat, kitchenettes fully equipped with electric ranges and refrigerators, and beds that could fold up and disappear into the wall. The back entry of each of the two- and three-room units opened onto an elaborate, three-story wood-frame balcony and porch. Several small one-story additions functioned as storage units. All these amenities as well as indirect lighting fixtures, hinged-center windows, and janitorial services made apartment living at the Alpine highly desirable. Upon its opening, tenants who had placed their names on a waiting list immediately filled the building. The façade remains today as it appeared in 1915; even the original back doors of heavy wood, each with ten glass panes, remain intact. Members of the Wenger family long occupied apartments at the Alpine, and John Wenger’s widow Sarah, well into her 90s, continued to manage the property through the 1950s.
Images


