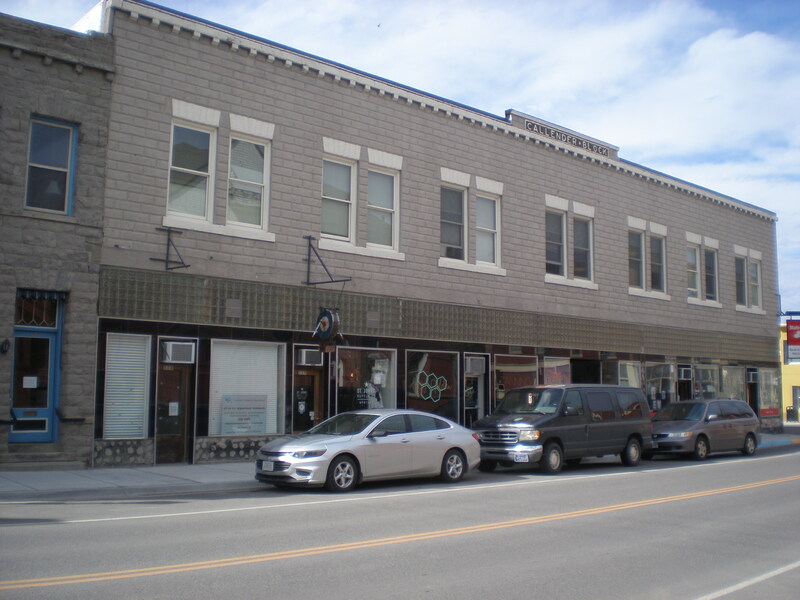
Made with a hand-operated press, cast concrete block was virtually unheard of in 1900. By 1906, however, when developer Charles Hefferlin contracted architect F. H. Palmer to design this two-story commercial block, over a thousand companies nationally manufactured the durable material. Locally, the Livingston Concrete, Building and Manufacturing Co. and contractor Herman Wolcott offered cast concrete in a variety of highly textured surfaces, allowing builders to imitate cut stone at a fraction of the price. For the Callender Block, Palmer chose a simple smooth, chamfered (beveled) block for the street and alley façade. He also specified cast concrete for the minimally decorated cornice while using brick—a more traditional and less decorative material—for the back of the building. Circa 1940, owners remodeled adding a wide band of structural glass block and black glass tiles. Although structural glass block became available at the same time as cast concrete block, it did not become popular until the 1920s. Its strong association with the Art Moderne style made it a popular choice for updating buildings.
Images
