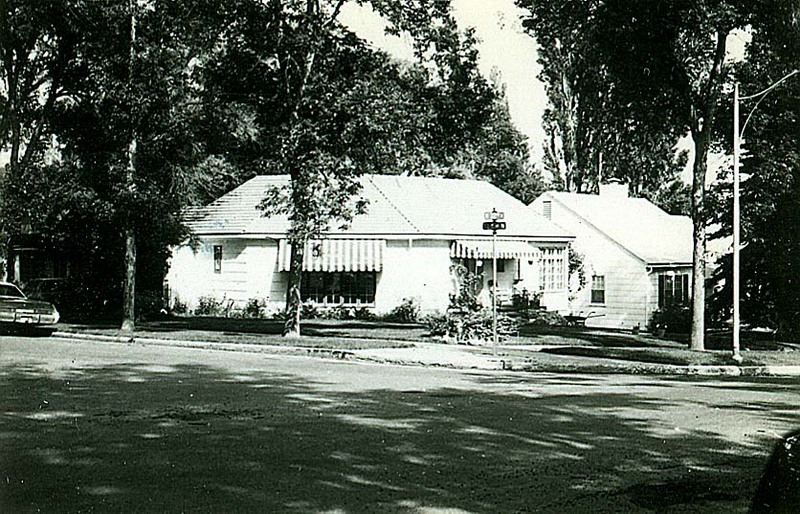
Civil engineer Bill Lowe designed and built this house for his family circa 1940. The modest-looking home has several features more typically found in high-style homes. These include the clay tile roof, decorative chimney caps, and a bow window, placed to take advantage of the corner lot. The multi-pane casement windows echo the windows of its grander architect-designed neighbors. Bill and Connie Lowe lived here until 1951 except during Bill’s twenty-two months in the Navy during World War II. On the family’s return to Billings, Connie resumed her role as a society hostess and active church and club woman. Although she had an education degree, she never taught as the school district did not hire married women. Bill became a principal in the construction firm responsible for many projects at MSU-Billings (then called Eastern Montana College), including Cisel, Apsaruke, and Rimrock Halls and the Physical Education Building. When the family outgrew this one-story home, the Lowes found another corner lot on which to build, where they constructed a larger, two-story home based on the same design.
Images
