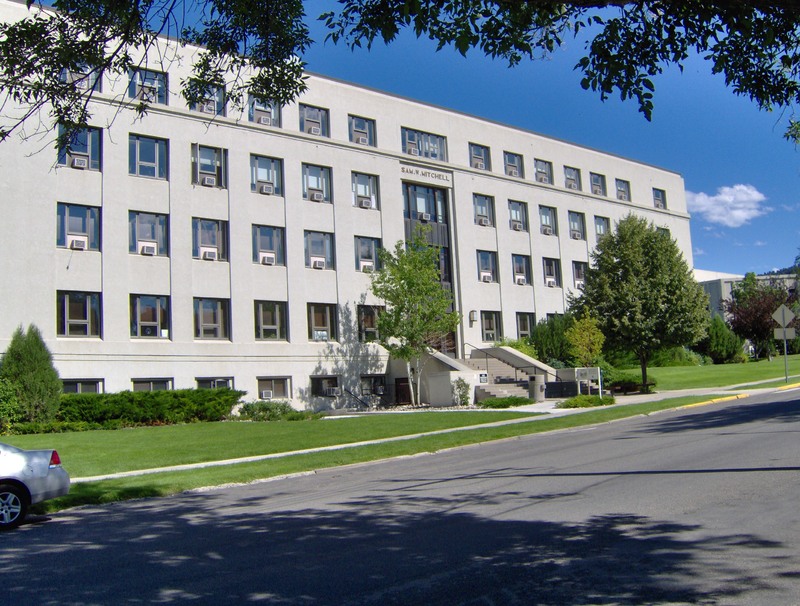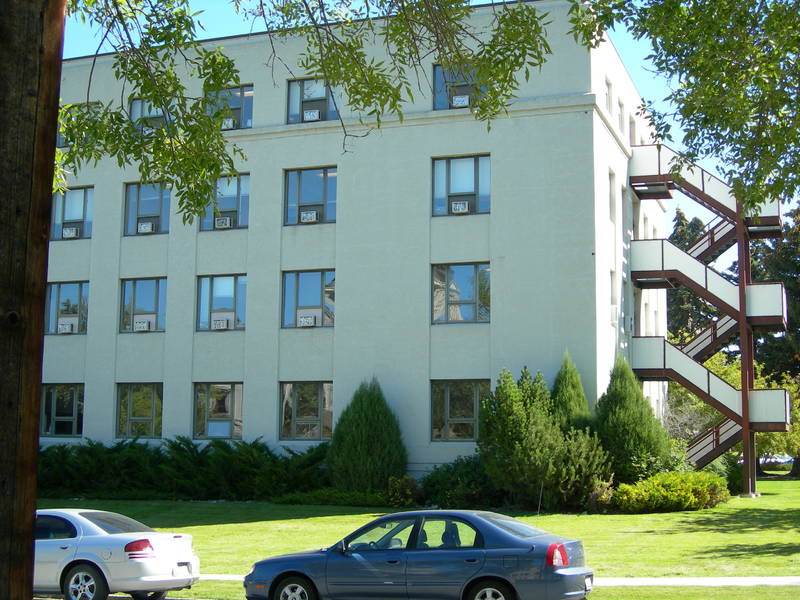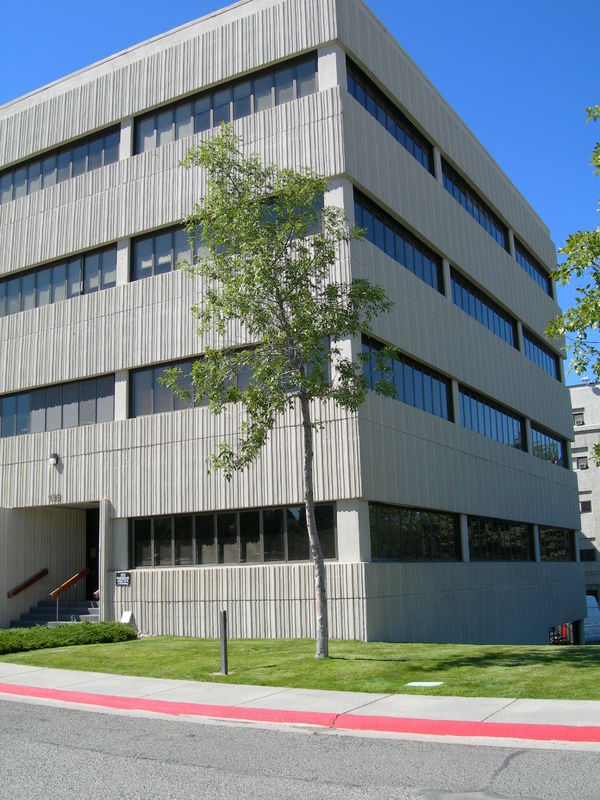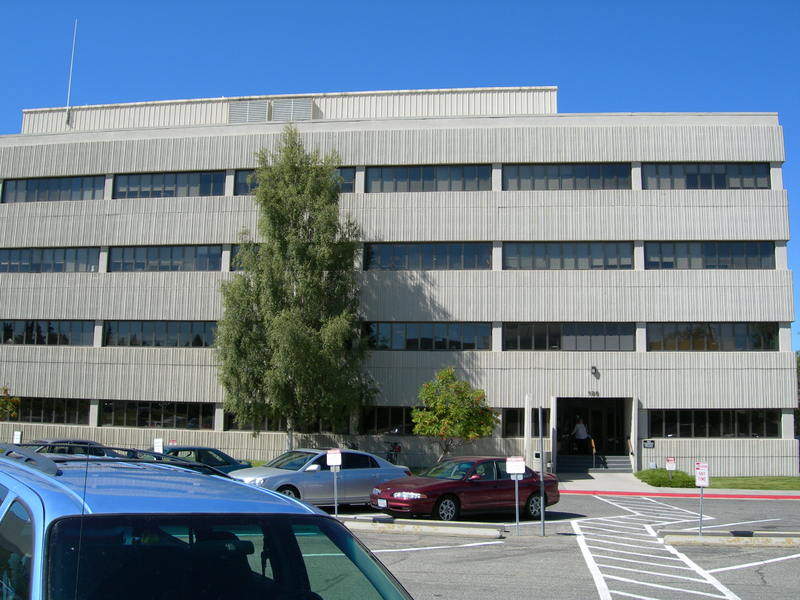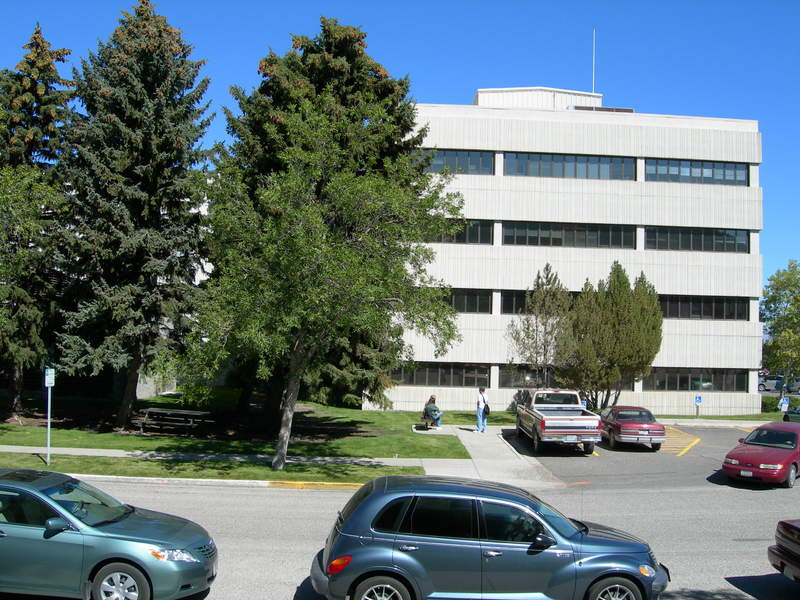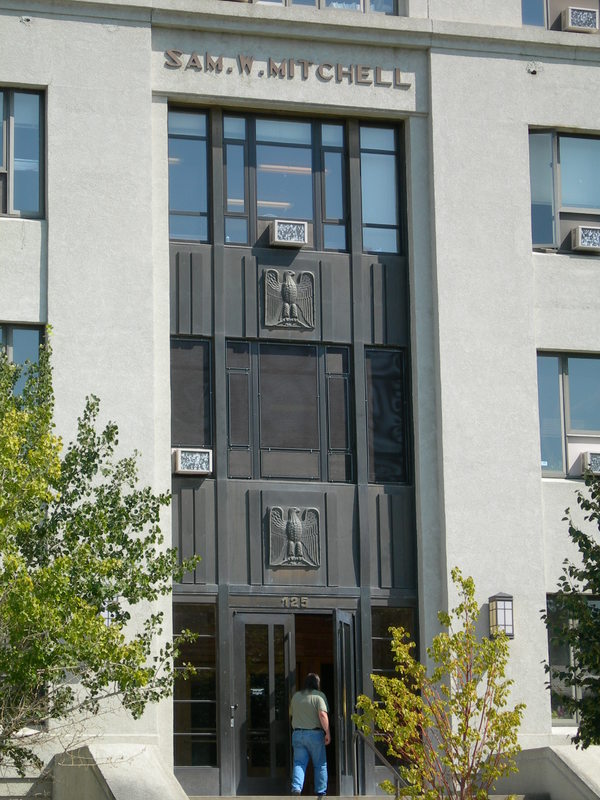
Throughout the first half of the twentieth century, state government grew to meet the increasing demands of Montana’s citizenry. In 1945—following a hiatus wrought by the Great Depression and World War II—the legislature established a Montana Postwar Planning and Construction Commission to address long-delayed building needs statewide. Among the resulting structures was this “State Office Building,” designed by Helena architect Vincent H. Walsh. Walsh chose the Stripped Classical style to mirror the lines of the capitol while reflecting a more modern aesthetic. It features smooth, stucco-covered concrete walls, windows arranged in recessed vertical panels, and a formal, bronze entrance. Completed in 1950, the building was named in honor of Sam W. Mitchell (1872–1955) who served as Montana’s Secretary of State from 1933 to 1955. Two decades later, state government once again required more room, including space for a computer center now necessitated by technological advancements. Consequently, the Helena firm of Crossman, Whitney & Griffin designed an addition. Attached to the east side of the building, the “modern box” office features the extensive use of exposed concrete, a stylistic element borrowed from the Brutalist movement.
Images

