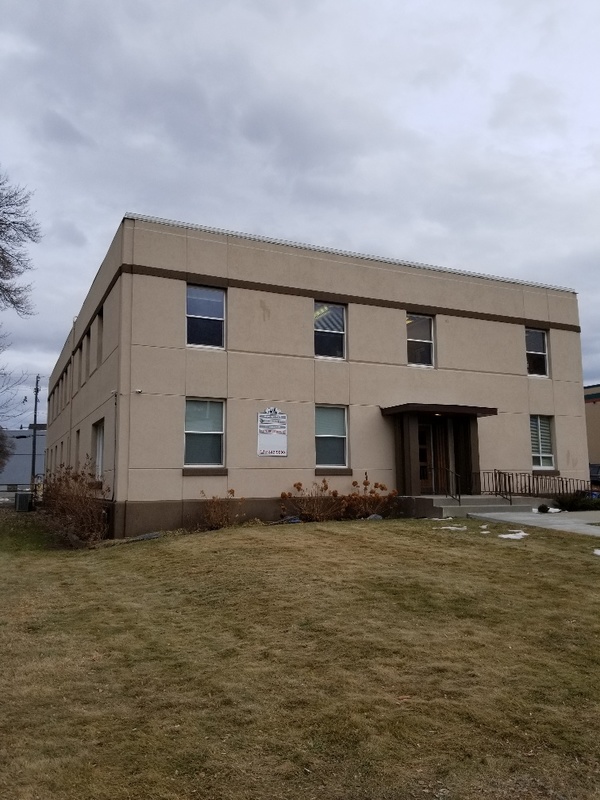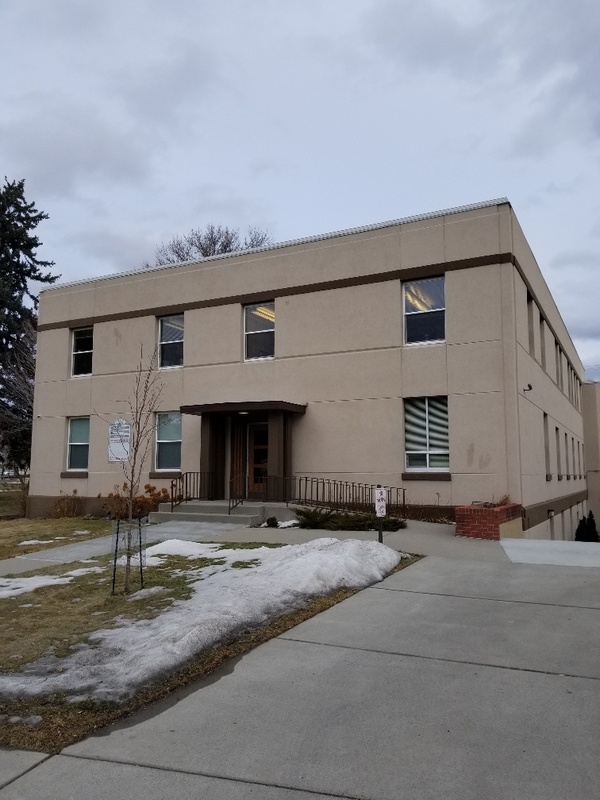
Downtown Helena expanded in the 1940s at its north end where there had previously been little development. This two-story Art Moderne-inspired office building reflects the industrial, streamlined architectural trends of the period. E. B. Benson of the architectural firm of Haire and Benson, successors to the prominent firm of Link and Haire, drew the plans. The building was originally designed for the Hawkins-Lindstrom Medical Clinic. Dr. Thomas Hawkins and Dr. Everett Lindstrom were both longtime Helena physicians who formed a partnership in 1939. World War II interrupted their practice while both did military service. The two veterans returned to Helena, reopening as the Hawkins-Lindstrom Clinic in 1945. The clinic operated here from 1948 until the late 1980s. The basement offered office space; original basement tenants included the Merle Norman Studio; accountants Galusha, Higgins and Galusha; the Yellowstone Park Company; and several insurance agencies. The clinic converted to office space in the late 1980s, but the building retains its original appearance. A contrasting band above the second-story windows; smooth, stuccoed façade; offset entrance; and flat roof emphasize the horizontal orientation and stark simplicity of the Art Moderne style.
Images

