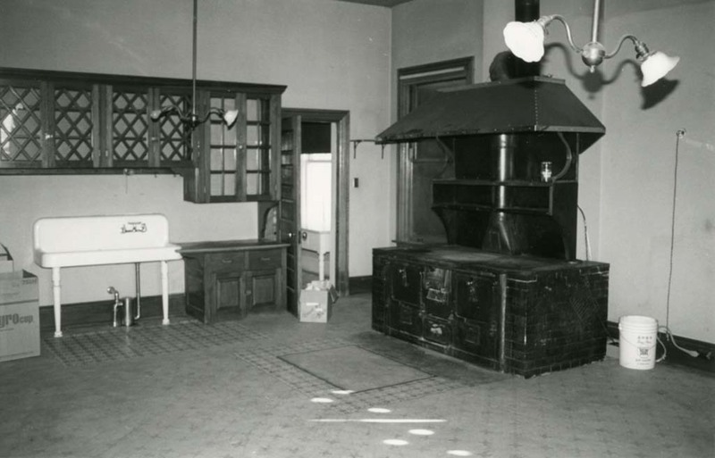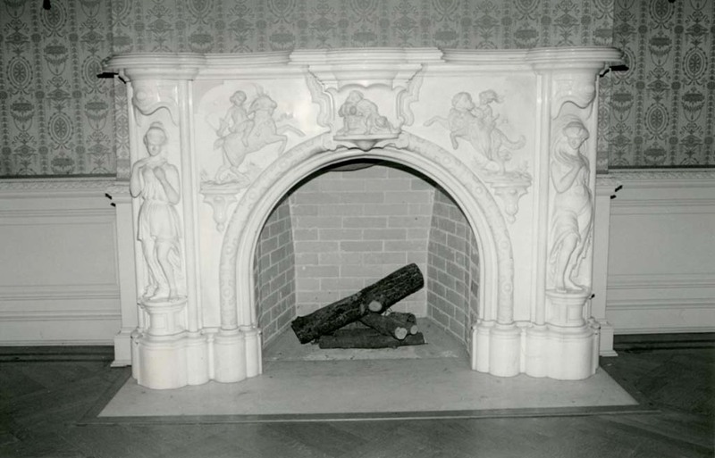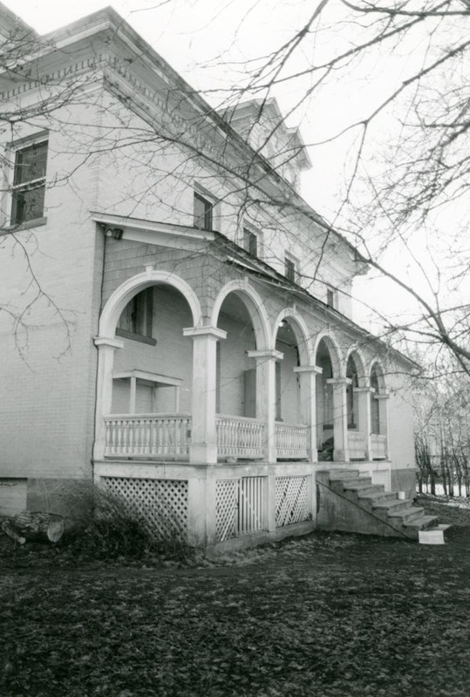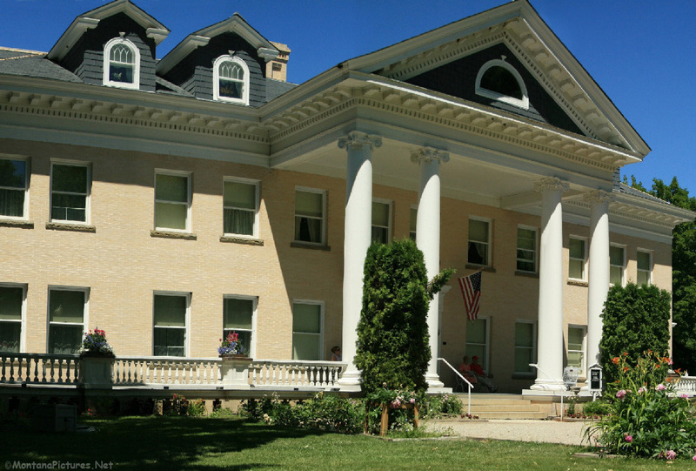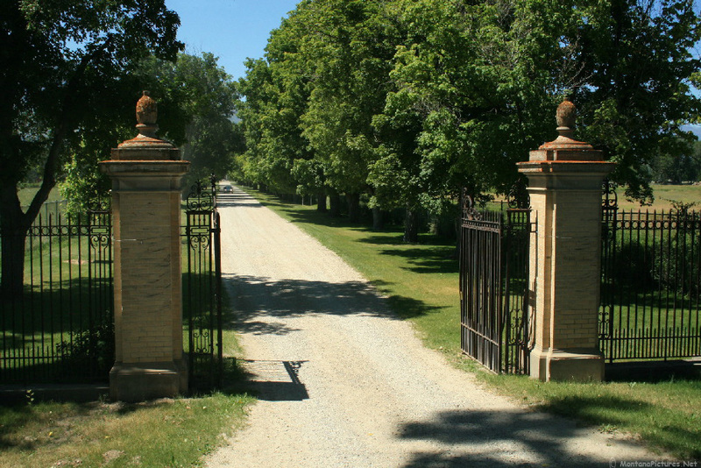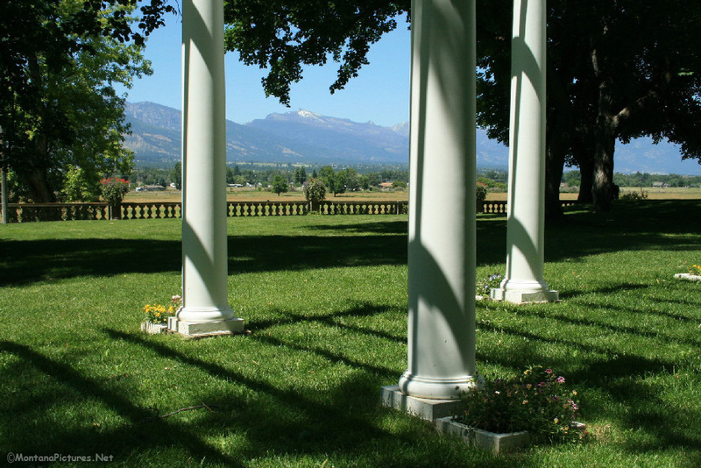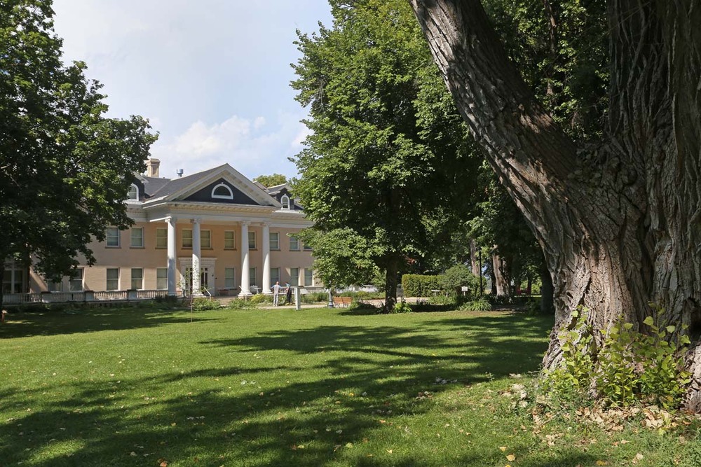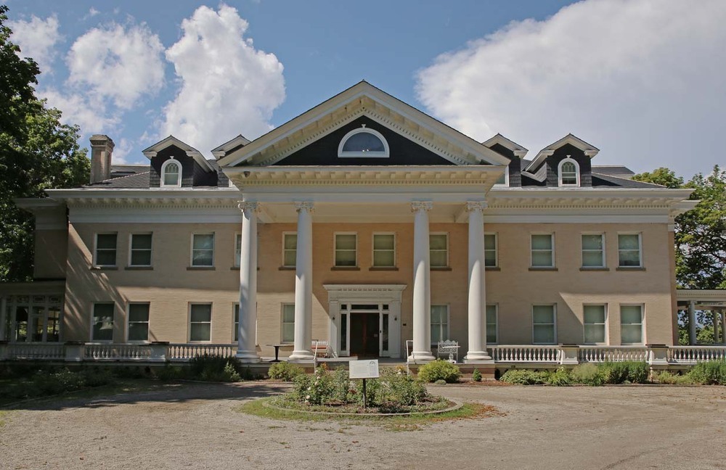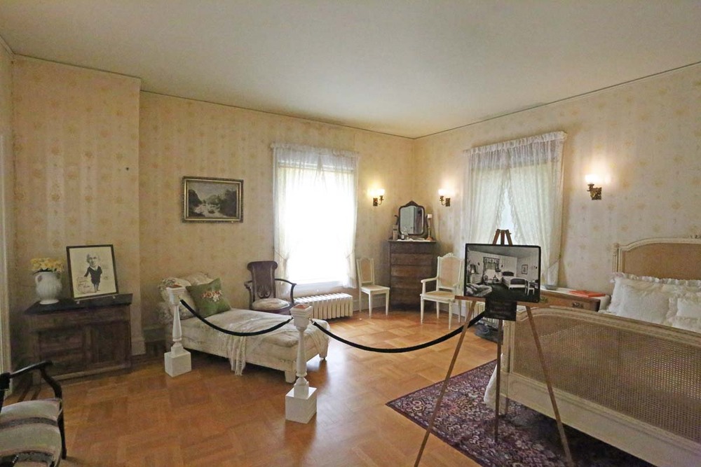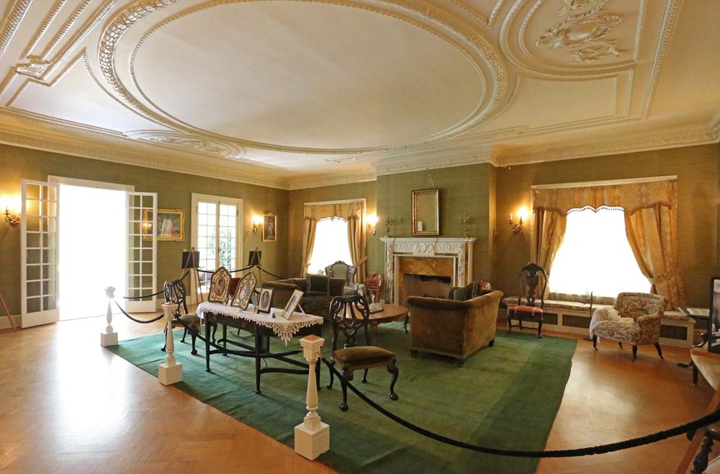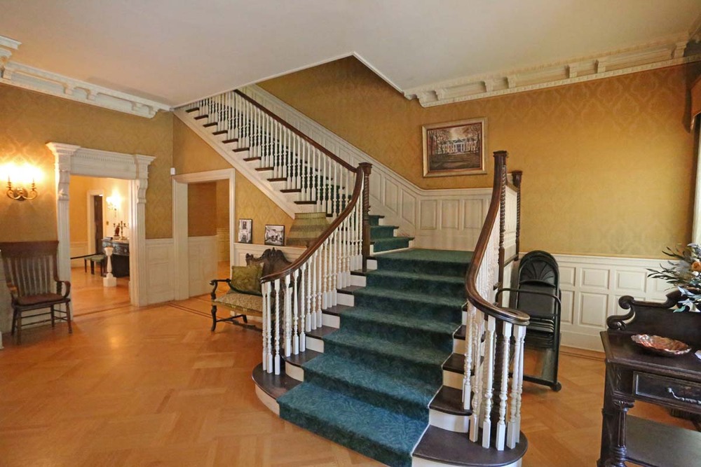Riverside (Daly Mansion)
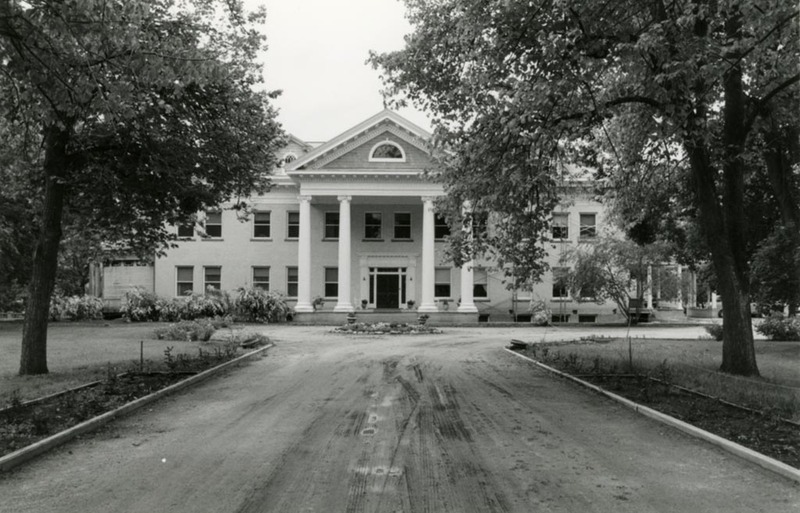
Riverside served as the summer residence of Margaret Daly, widow of copper magnate Marcus Daly, from its completion in 1910 until her death here in 1941. Daly himself had begun buying Bitterroot Valley land in 1887, eventually owning 28,000 acres. After Daly’s death in 1900, Mrs. Daly had Riverside constructed and managed local family properties and the family syndicate that oversaw Daly interests. This home is a unique Montana example of early-twentieth-century revival styles that successful capitalists used to display their wealth. Because the Panic of 1893 destroyed many mining-based fortunes here, and out-of-state investors financed later mining ventures, grand homes were a thing of Montana’s past by the time Mrs. Daly constructed Riverside. Missoula architect A. J. Gibson designed this house in the Georgian Revival style. Although comparatively restrained for mansions of this period, the house’s outstanding features include its monumental, classical portico, symmetrical façade, hipped roof, and balustrated roof deck. Today, the appearance of the interior decoration and professionally landscaped grounds is virtually unchanged from that of 1910.
Images

