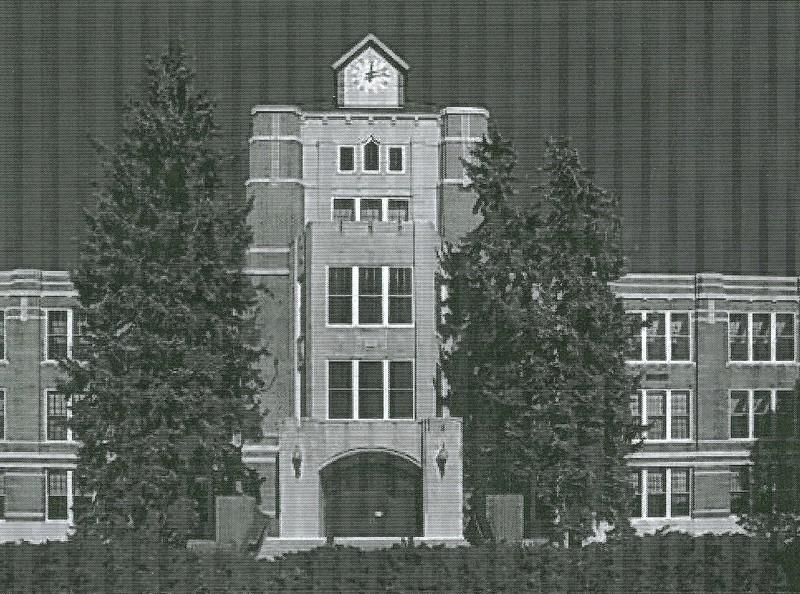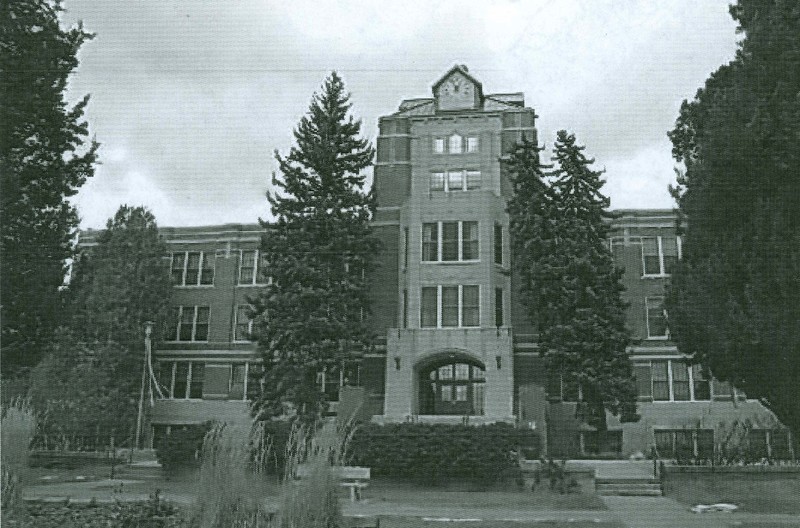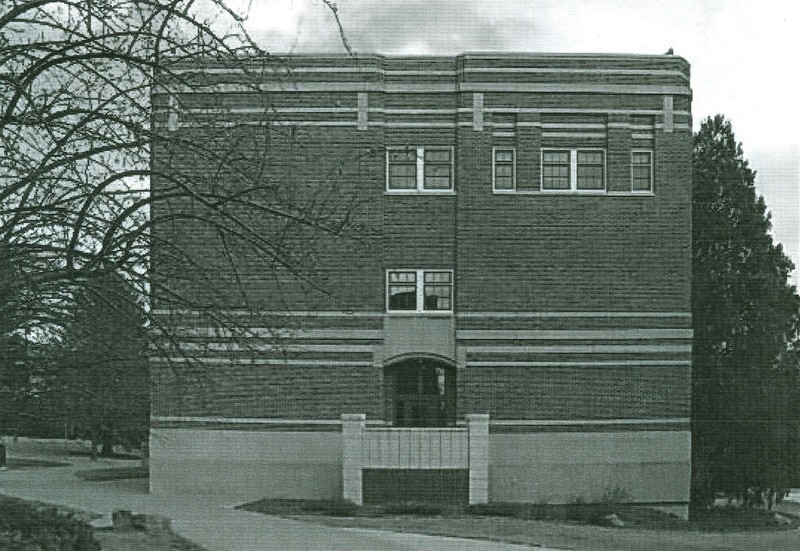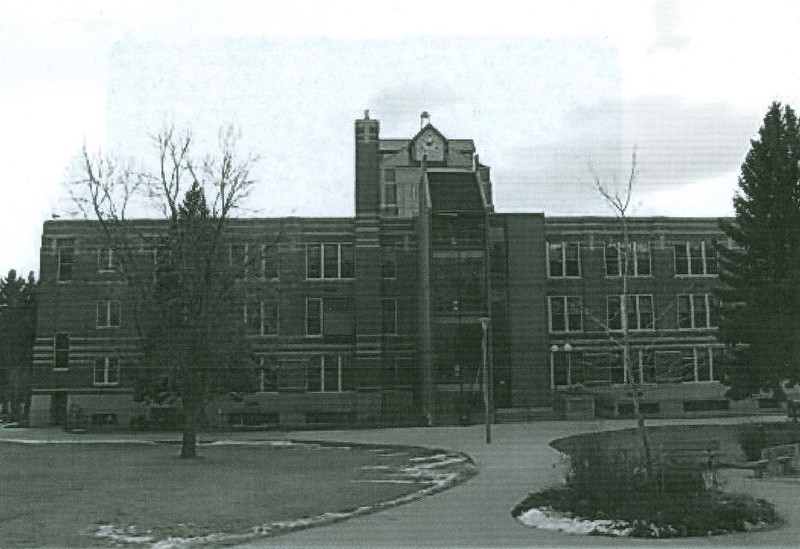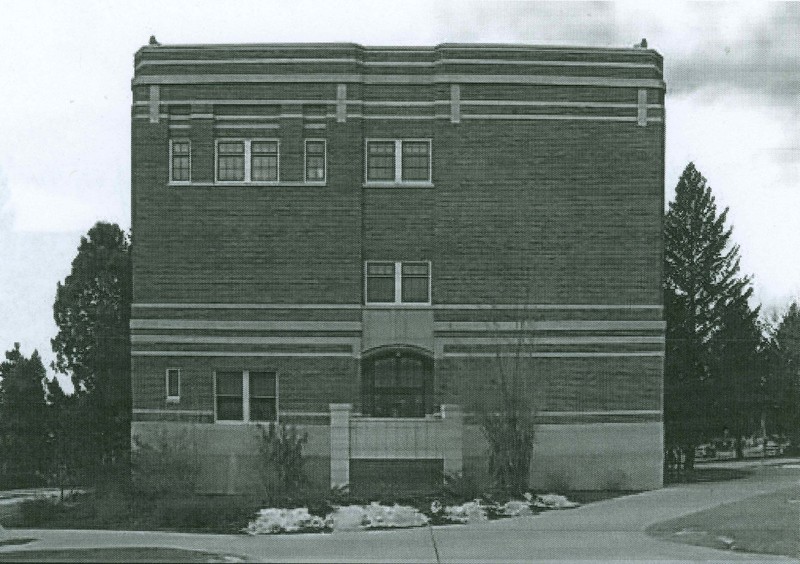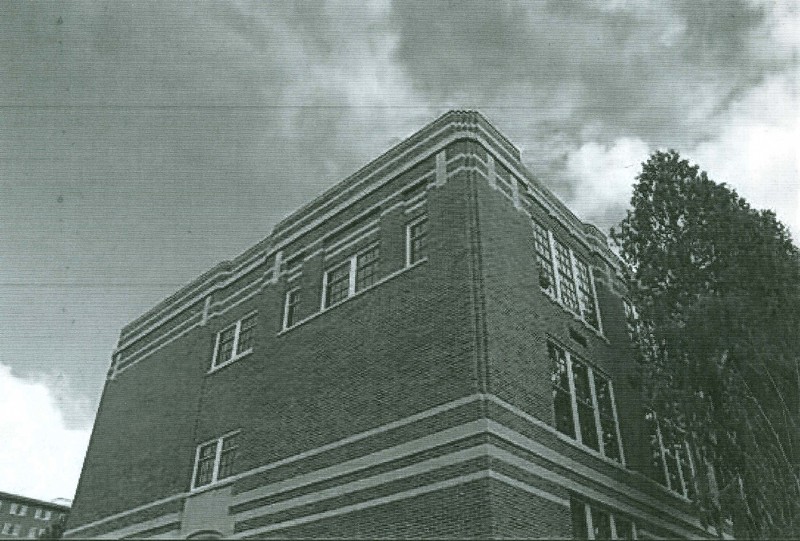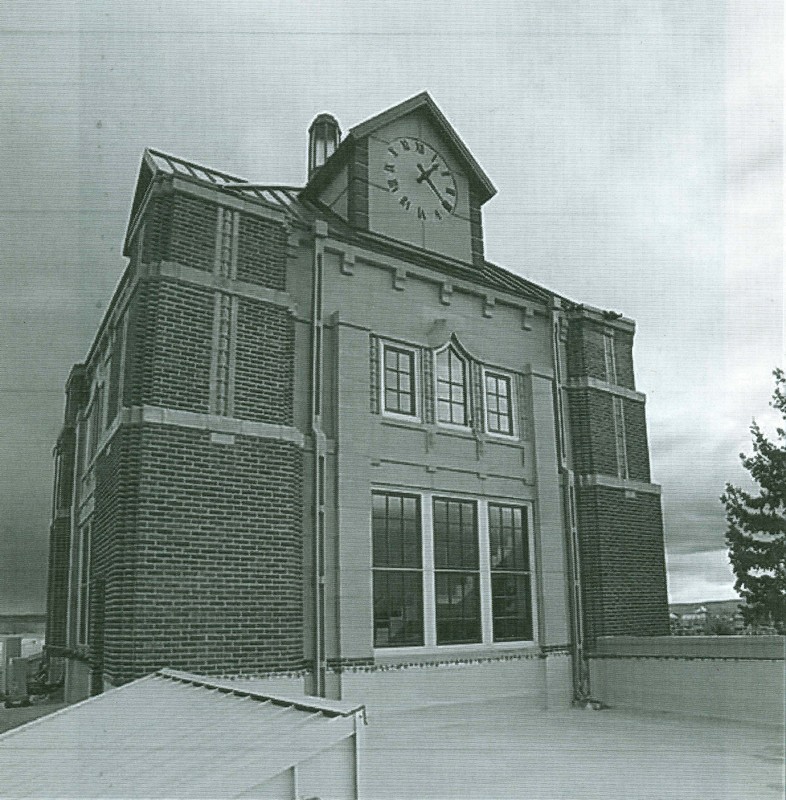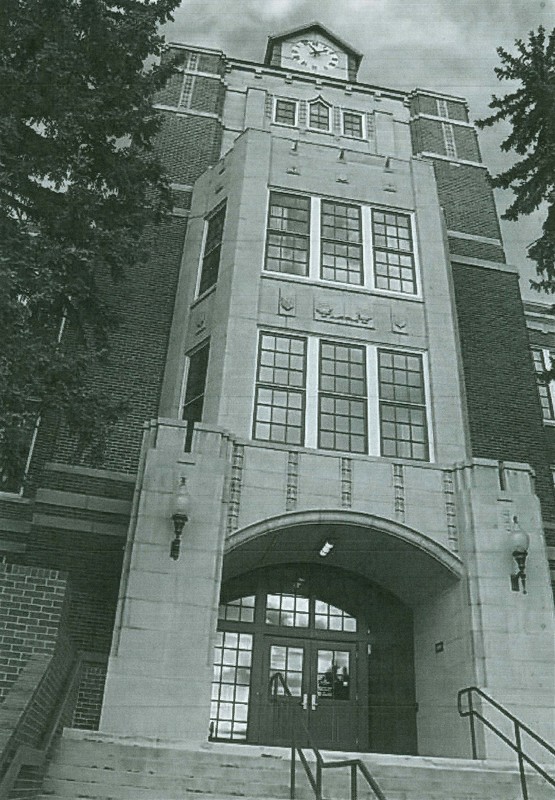McMullen Hall
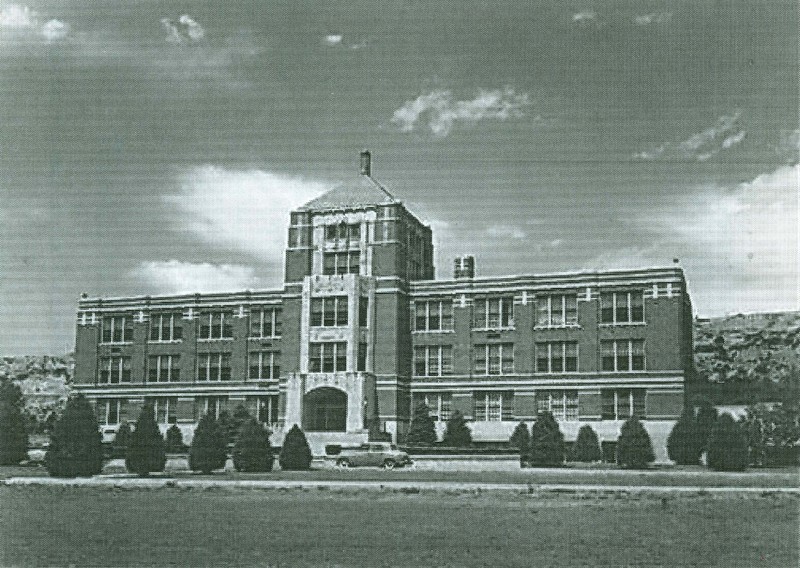
With its four-story tower, strict symmetry, Gothic-arched front entry, decorative symbolic pendants, and tall narrow windows, McMullen Hall references the Collegiate Gothic style. First employed by Ivy League schools emulating the architecture of England’s Oxford and Cambridge, the prestigious style came to embody a reverence for learning. Designed by the Billings architectural firm McIver and Cohagen and built in 1935 of brick, cast stone, and concrete, McMullen Hall is distinctly more modern than earlier Collegiate Gothic style buildings. Its streamlined and simplified design relies more on formal massing than ornamentation. An additional modern element, the framed glass illuminated sphere topping the building, was initially required by Federal Aviation Administration to alert low-flying airplanes. The first building on the Billings campus, the hall is named for Dr. Lynn McMullen. Hired in 1927 as president (and the first employee) of Eastern Montana Normal School, McMullen worked for the college—later renamed Montana State University-Billings—until 1945. For its first eight years, EMNS held classes in various downtown buildings. In 1934, money for construction became available from the Public Works Administration, a New Deal program that funded large public projects to jumpstart the economy during the Great Depression. Frank Jacoby and Sons, of Helena, served as general contractors. The Hall originally housed all the college’s classrooms, a library and museum, and administrative offices; at the rear of the building was a combined auditorium and gymnasium (no longer extant). An anchor building for both the college and the community, McMullen Hall now serves as the university’s administration building.
Images

