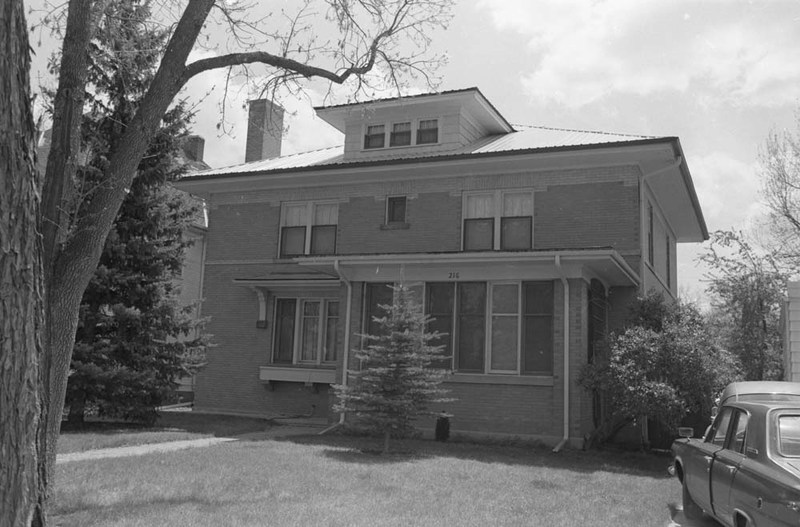
Carroll B. McCulloh and his wife Ella constructed this elegant two-story brick home in 1911, raising their two children here. Its two-and-one-half stories, simple box shape, low-hipped roof, large central dormer, wide overhanging eaves, and offset front porch mark it as a Prairie style foursquare. Light colored bricks decorate the eavelines; dark bricks mark the corners, mimicking stone quoins, which are stylistically associated with the Italian Renaissance. The most popular house type in the 1910s, foursquares had a reputation for economy and efficiency—their straightforward layout maximized a family’s living space. The style’s practicality and commitment to comfort may have appealed to Carroll, who spent his career improving Montanans’ living conditions. In the 1900s and 1910s, he worked as a civil engineer, helping to modernize infrastructure, especially sewer and water systems, in towns across Montana. In the 1920s and 1930s, he became a businessman, serving as secretary of an ice company and manager of the People’s Finance and Thrift. Carroll died in 1937; Ella continued to live here through 1940.
Images
