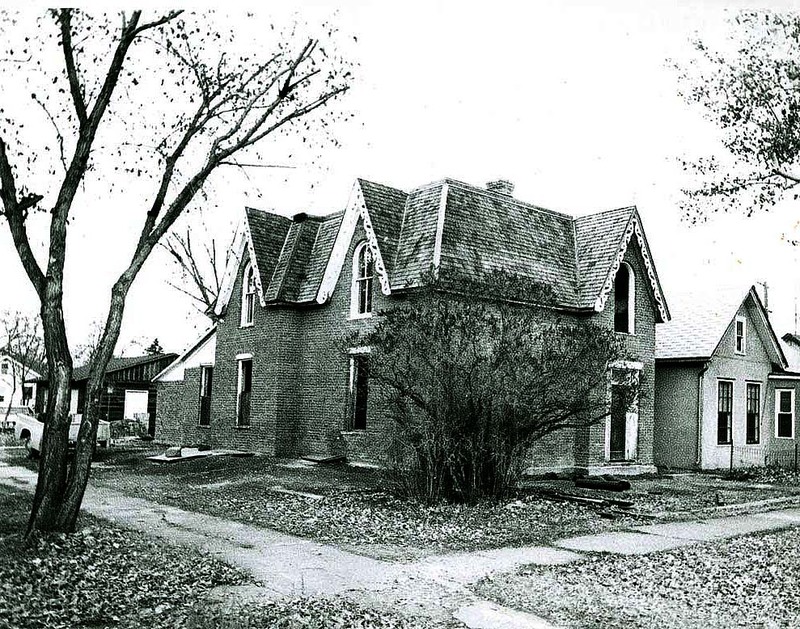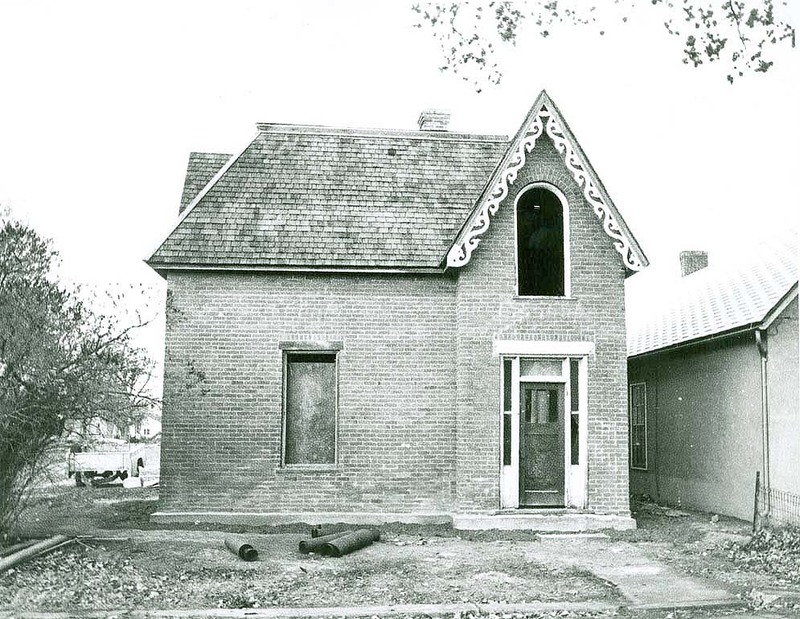
Financial ruin in the wake of the Civil War brought brothers Charles E. and William G. Conrad from Virginia to Fort Benton in 1867. Both quickly rose from clerks with I. G. Baker’s mercantile to full company partners in Baker’s vast western empire, eventually broadening their business concerns and amassing huge fortunes. Charles built this first home for himself and his bride, Alicia, following their marriage in 1881. They remained here until 1890. Commercial builder John R. Wilton designed the locally unique residence of soft Fort Benton brick in the Carpenter Gothic style. The distinctive home, with its tall arched windows, steep gables, and delicate scrollwork, originally had an ornate wooden porch that spanned the front. Behind her new house Alicia planted Fort Benton’s first garden, delighting residents long used to tired produce shipped in by steamer. The next year gardens bloomed all over town.
Images

