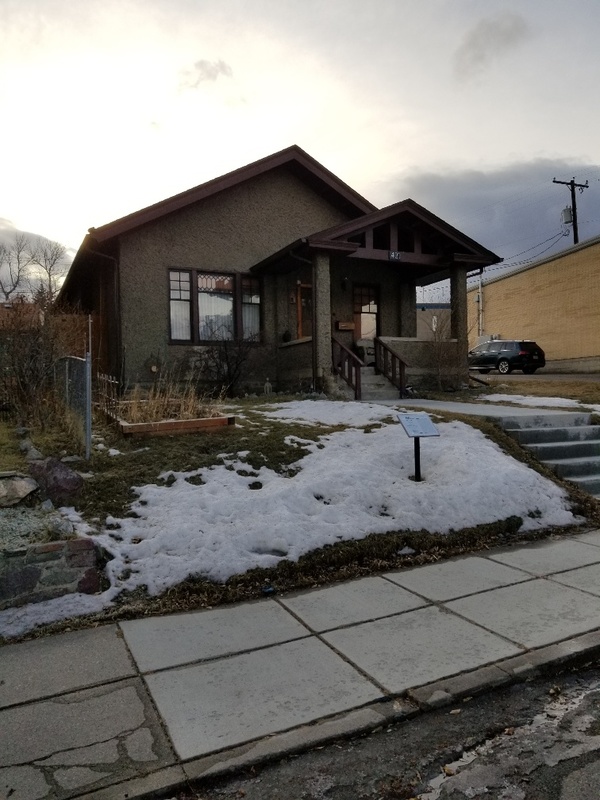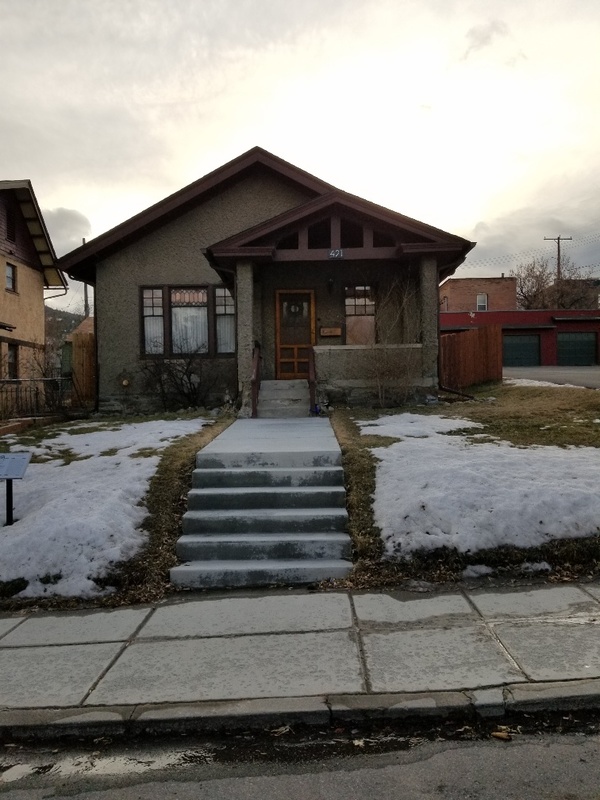
In 1892, a small Chinese laundry was the sole occupant of the block’s south side. Nearby, booming Rodney Street boasted a mix of businesses, tenements, boardinghouses, and single family homes. Fifth Street, however, had begun to take on a purely residential air, with substantial homes lining the north side of the street. Two economic downturns—in 1894 and 1907—slowed development. In 1912, newspaper circulation manager Leo LaReau and his wife Felicia built this one-story Craftsman style residence, with its tell-tale exposed beams on the porch roof’s gable ends. Original wood trim, fireplace, doorknobs, kitchen cabinets, and claw-foot tub grace the interior. A fixed window with decorative headers ornaments the façade. The stucco siding, unusual on a Craftsman style home, was likely applied after the 1935 earthquakes. Sixty percent of Helena buildings sustained damage during the earthquakes, and stucco was a popular choice for repairing homes. The son of a pioneering Montana family, Leo grew up a block away on Breckenridge. He and Felicia lived here until their deaths, hers in December 1963 and his, less than a year later, in July 1964.
Images

