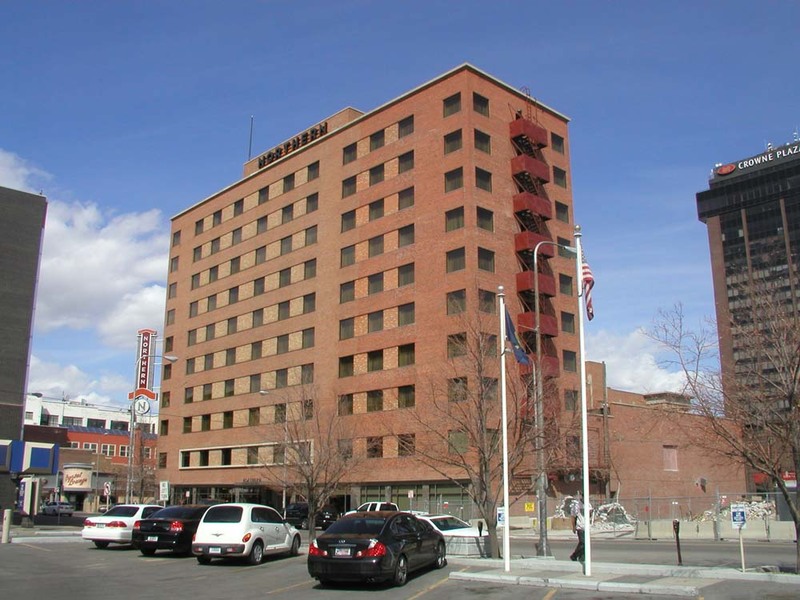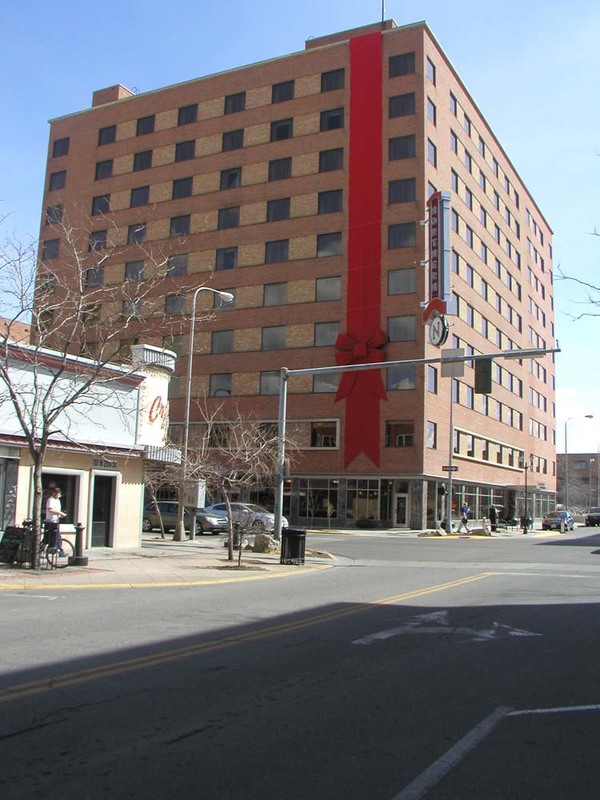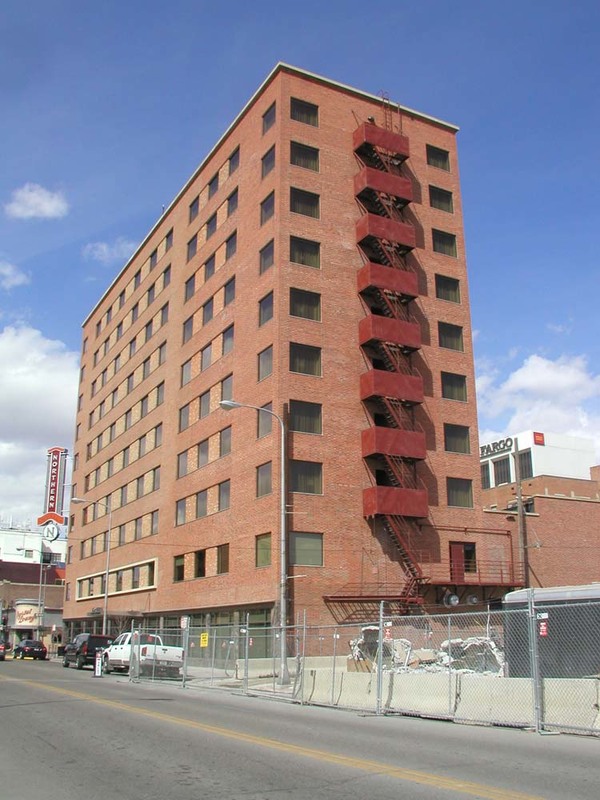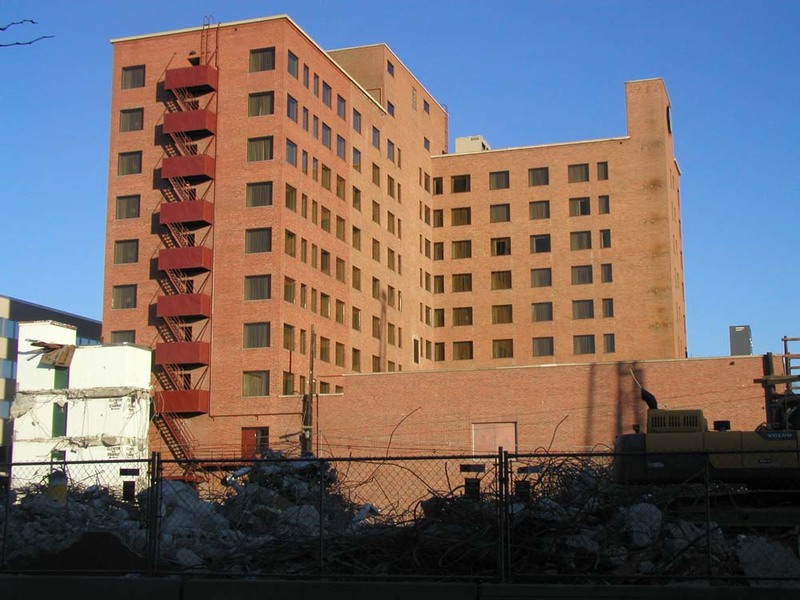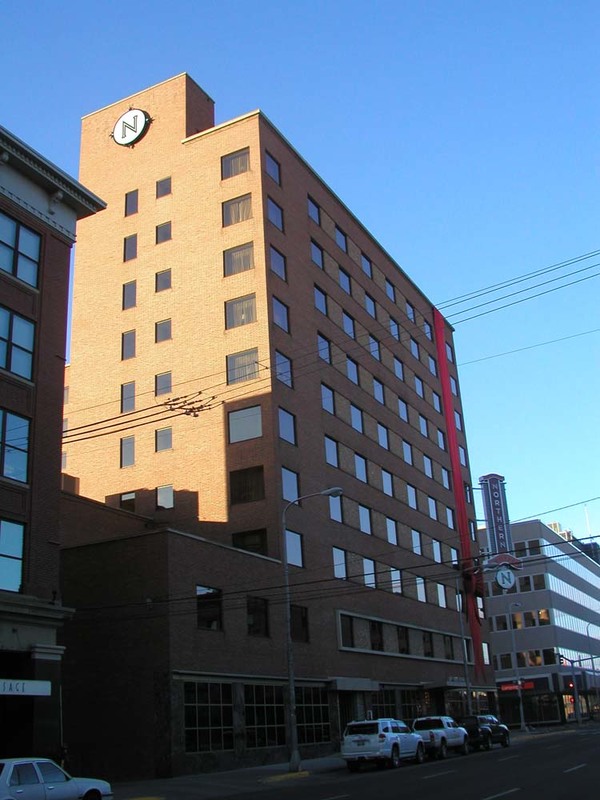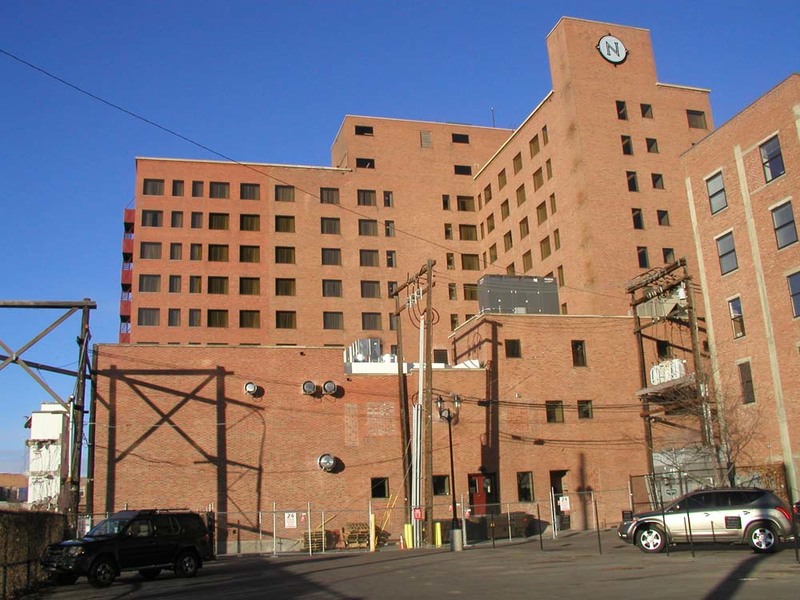Northern Hotel
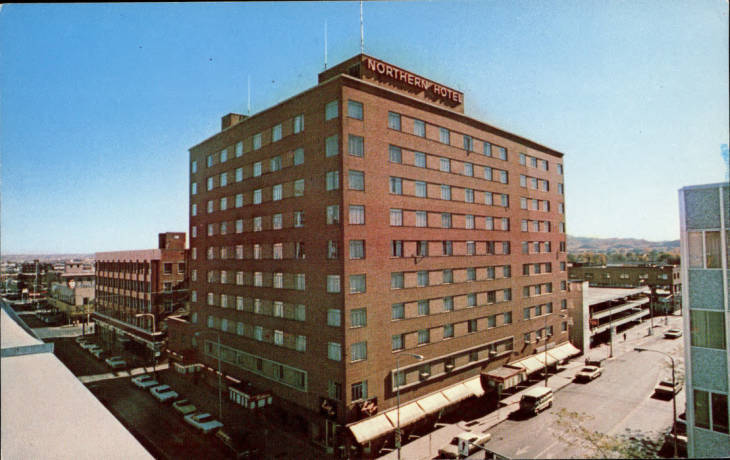
The Billings Investment Company built Billings’ first Northern Hotel on this site in 1902. It quickly became a regional social center. When the hotel burned in 1940, company president Preston Moss saw an opportunity to build a bigger, better, fireproof hotel. The Chicago firm of Holabird and Root, the twentieth-century’s quintessential commercial architectural firm, designed the new hotel and Jerome C. Boespflug of Miles City served as general contractor. Despite difficulties in obtaining concrete and steel because of the United States’ involvement in World War II, the Northern Hotel opened in 1942. A strong horizontal emphasis with clean, unadorned utilitarian lines characterizes the deliberately plain Simplistic Modern architectural style. Minimal decorative elements include polished rainbow granite veneer from Minnesota on the ground floor and brick coursing on the upper floors. Projecting Indiana limestone bands frame the windows, a hallmark of 1940s to 1950s commercial buildings. The Northern was the first Billings structure to incorporate seismic reinforcement and its ten stories made it Montana’s tallest building at that time, supplanting Butte’s nine-story Hotel Finlen. The four-foot neon rooftop letters were the largest in the state. Chicago’s Marshall Field and Company designed the interior and the 163 original guest rooms. An addition in 1950 expanded the hotel to a total of 245 guest rooms. Beautifully renovated in 2013, the Northern Hotel is unique to Billings and handsomely represents the architectural transition from the pre-World War II Art Deco style to the simpler, unencumbered lines of the American post-war era. It is Montana’s best example of the Simplistic Modern style.
Images

