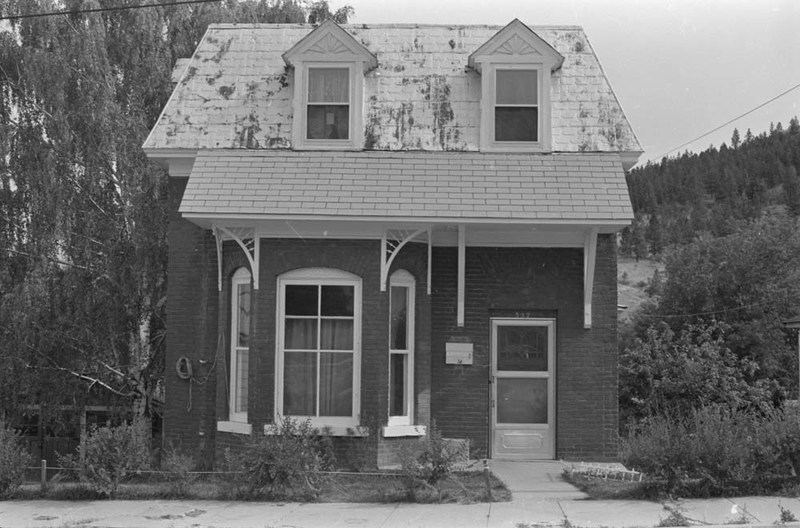
Machinist Frank Hanry and his wife Mary are this well-preserved home’s first known owners. Built circa 1891, the house initially shared its lot with a log cabin and a chicken coop. The brick residence features a Mansard roof with two prominent front dormers. Nearly perpendicular, Mansard roofs transformed cramped attics into usable space and are hallmarks of the Second Empire style. Associated with France during the reign of Napoleon III, Second Empire architecture was considered old fashioned by the time this home was built—even on the mining frontier. Thus, the builder added references to the more modern Queen Anne style. Curved braces with turned spindles support the roof of a front octagonal bay, wooden ornaments accent the window heads, and a sun motif decorates the dormer peaks. The main part of the house is one-and-one-half stories. However, the kitchen is under a separate, one-story roof, a common plan in the 1800s. Placing the kitchen under separate roof minimized fire risk. Bucket brigades could more easily reach a one-story roof, perhaps saving the rest of the house in case of a kitchen fire.
Images
