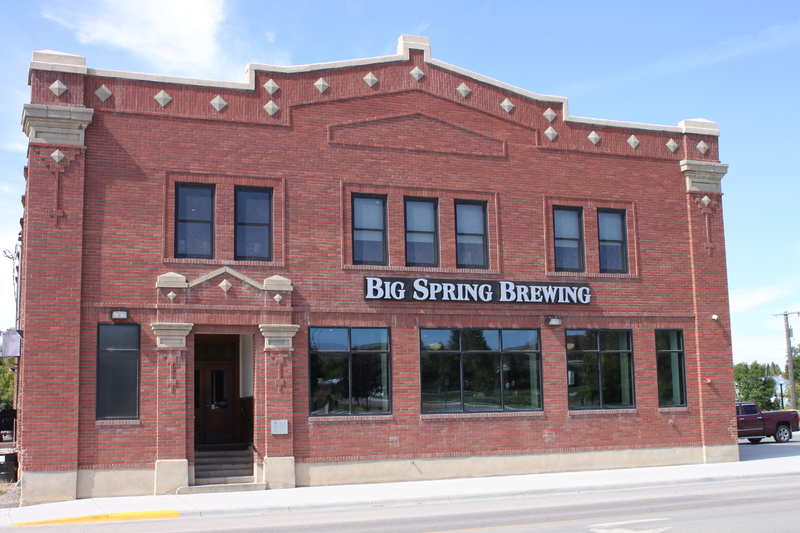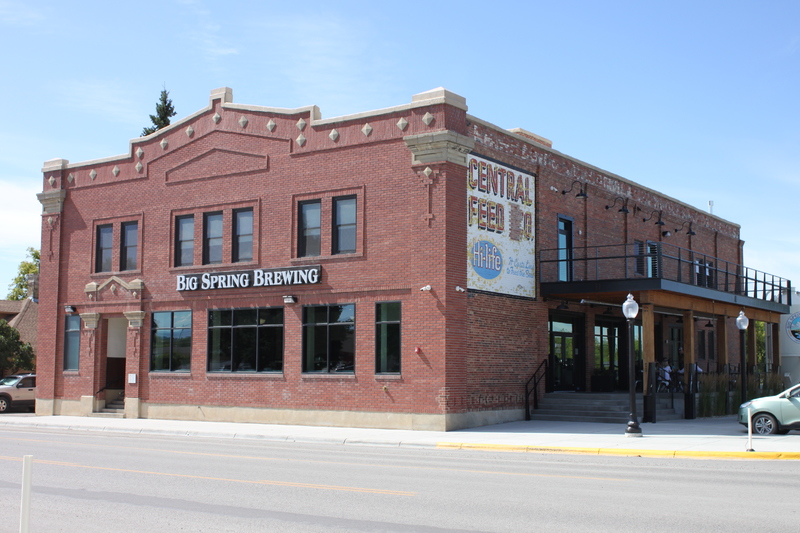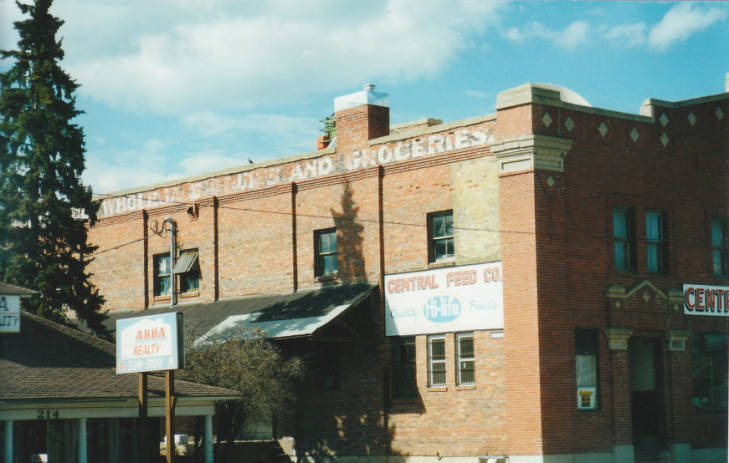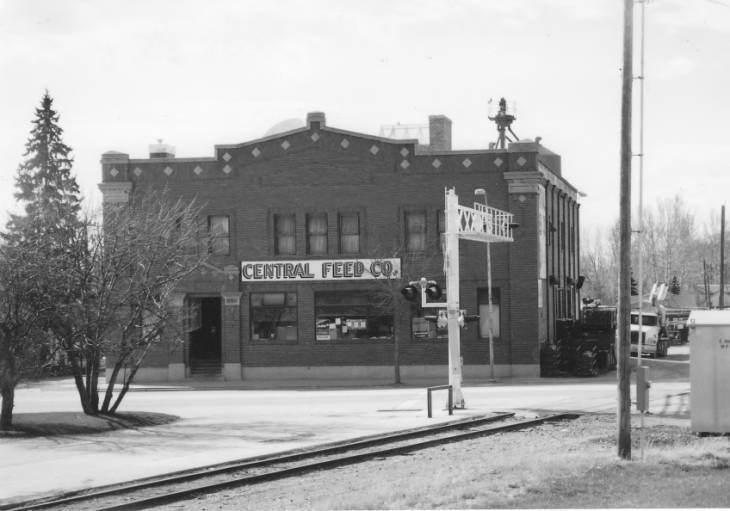
Rail transportation in the early twentieth century brought homesteaders to Fergus and cemented Lewistown’s role as a regional commercial center. The General Brokerage Company of Grand Rapids, North Dakota, financed this stunning warehouse for the Great Northern Railway in 1916. The local architectural firm of Otto F. Wasmansdorff and George Eastman, whose architectural palette included stone masonry and the masterful use of brick, designed the building. Plans called for an innovative design unlike other early nineteenth-century warehouses. It was intended to be an eye-catching addition to Lewistown’s Main Street. The Democrat News, December 17, 1916, reported that the attractive building greatly enhanced the depot area and was an indication that the wholesalers had great optimism for Lewistown as a jobbing and distribution center. The $30,000 grocery warehouse featured up-to-date refrigeration for fruits and vegetables and the most modern system for cooling, humidifying, and ripening bananas. Large peanut roasters, special rooms for candy and nuts, and tempered fresh air ventilation for employees’ offices offered ideal conditions for both produce and workers. The railroad considered this warehouse the best of the sixty it owned at this time. The Lewistown Brick and Tile Company provided the brick, expertly laid to enhance aesthetic appeal. Precast concrete adds contrasting ornamentation. The utilitarian dark red brick forms handsome pilasters at the corners and entry. A grand parapet with precast concrete coping accents the roofline. A “ghost sign” for the Central Feed Company attests to the building’s later conversion to a feed mill.
Images



