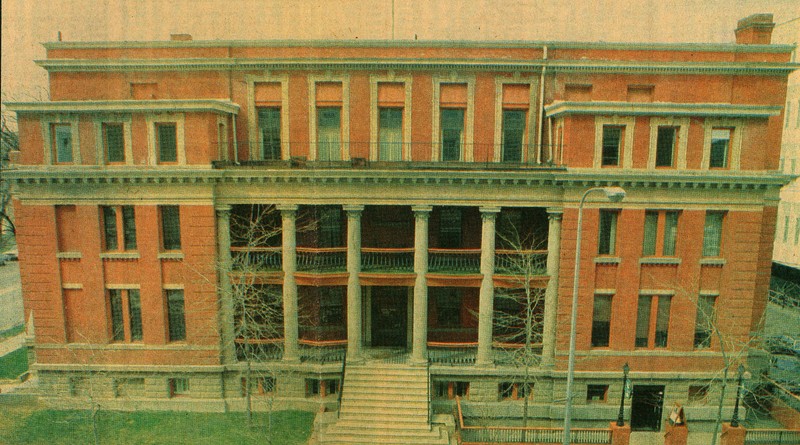Billings Chamber of Commerce Building

J. Collins West, Exalted Ruler of Lodge 394 of the Elks Club, planned this turn-of-the-century Italian Renaissance Revival style building as a lodge hall. Billings Elks members attending the St. Louis Exposition in 1904 purchased a bar for their proposed facility. Inlaid with bands of ebony and mother-of-pearl, the bar featured leaded, stained glass windows, beer steins, and walnut paneling. Murals, a thousand dollar tapestry, hanging lamps, and doorknobs embossed with the head of an elk complemented the fine interior furnishings. The foundation features sandstone excavated from the Heffner quarry. A round stone arch on a stone pedestal highlights the entryway. Giant order scrolled columns, the Renaissance roof cornice, and bowed iron balconies dominate the front façade. A three-day dedication celebration trumpeted the completion of the building in 1910, complete with a formal lodge dedication, gala balls, a reception, and street decorations. Financial difficulties immediately began to plague the group and in 1918 the Elks sold the building to the Billings-Midland Club, precursor to the Chamber of Commerce, who occupied the space until the 1960s. In 1971, a group of local businessmen announced that the structure would be razed and a parking lot built on the site. Two auctions occurred as a result, and many of the original interior decorations were sold. A group of concerned citizens, organized as the Save-the-Chamber-Committee, rescued the building from demolition. Demolition plans again surfaced in the early 1990s but investors opted to renovate the landmark and preserve the building.
Images
