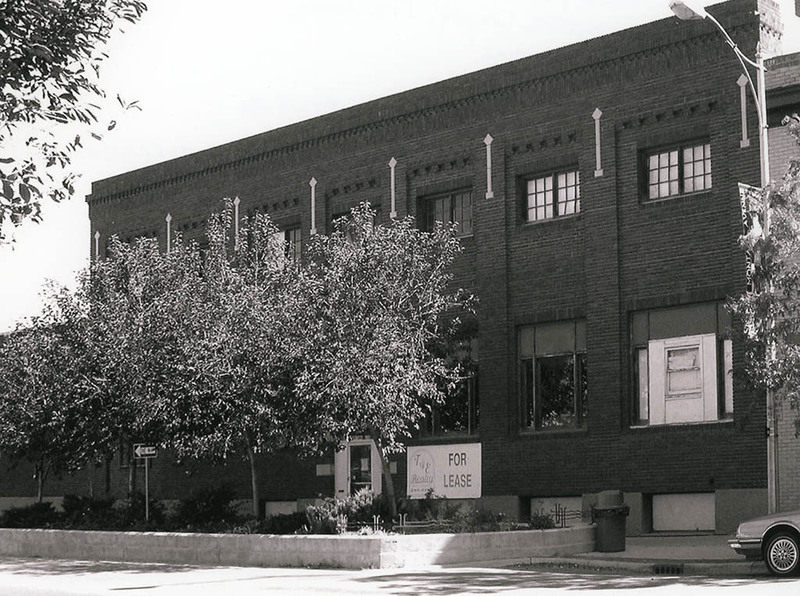
In the 1910s, Billings promoted itself as the capital of the “Midland Empire.” That economic domain covered thirty thousand square miles and boasted hundreds of communities that relied on Billings for supplies. No wonder Helena-based distributor George L. Tracy Co. expanded into the Billings market, constructing this two-story warehouse in 1919. The building was designed for optimal efficiency. A rear loading dock bordered the tracks, and the building’s raised concrete foundation placed the structure on the same level as the railroad cars to ease unloading. Its side loading dock—part of a one-story addition constructed in 1923—was built to accommodate trucks, which played an increasingly important role in the distribution of goods. The front façade boasts decorative dentils and seven brick pilasters trimmed at the caps with sandstone darts. These pilasters likely cover structural columns of steel or concrete, masking twentieth-century technology with traditional masonry detailing. The Ryan Fruit Company leased the addition after 1925. A ghost sign on the building’s south wall still promotes a second fruit wholesaler that occupied the building in the 1940s.
Images
