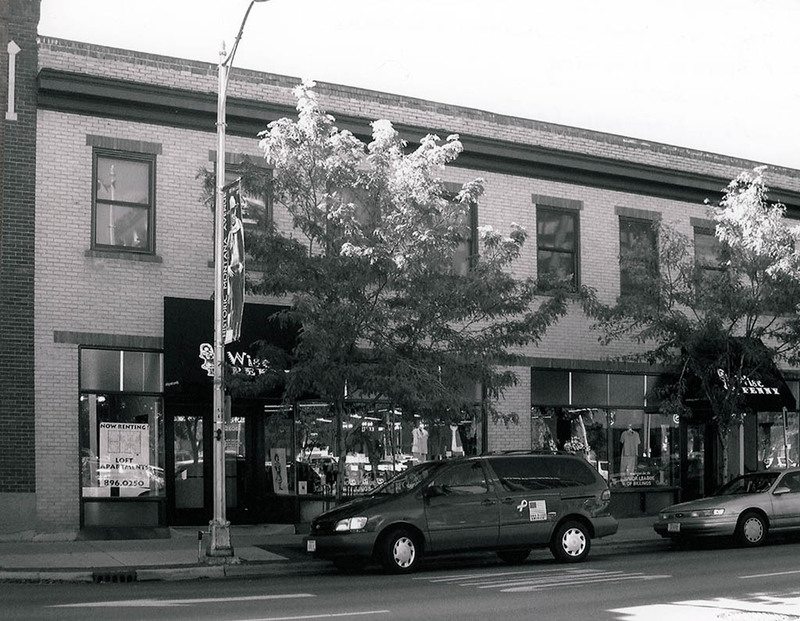
In 1906, the Northern Pacific Railroad moved its central railroad transfer point from Billings to Laurel. The move opened new tracts of land for development along the railroad right-of-way. These lots had the advantage of bordering both the tracks and Billings’ downtown commercial district. Thus, they were perfect for businesses dependent on large and frequent train deliveries, for example farm implement dealers or grocery wholesalers. Both types of businesses occupied this building, constructed circa 1915 by the Billings Implement Co. Like others on the block, this two-story brick structure presents two distinct appearances. Intended to serve as a warehouse, store, and office all in one, its design reflects its multiple purposes. The refined north face features a typical Western Commercial style facade. To the rear, the building presents its working face. A loading dock reveals the building’s function as a warehouse and its connection to the trains that delivered goods for resale. After sitting vacant for over ten years, both this building and the one next door were renovated to include residential lofts in 2004.
Images
