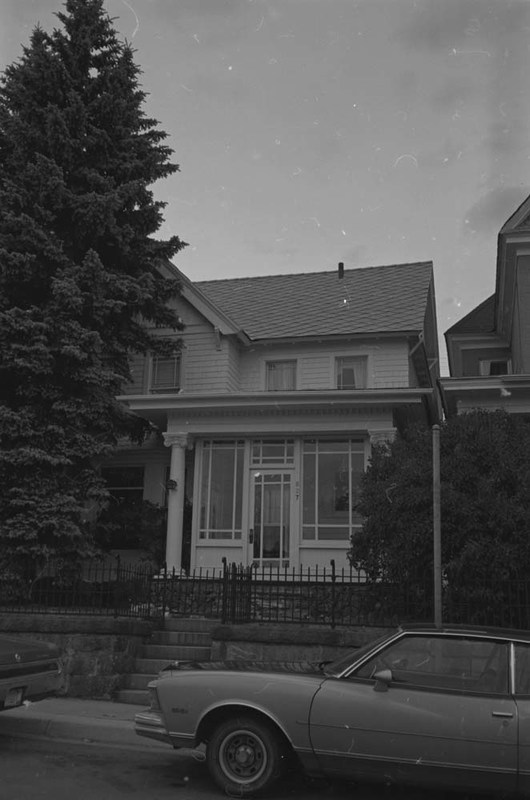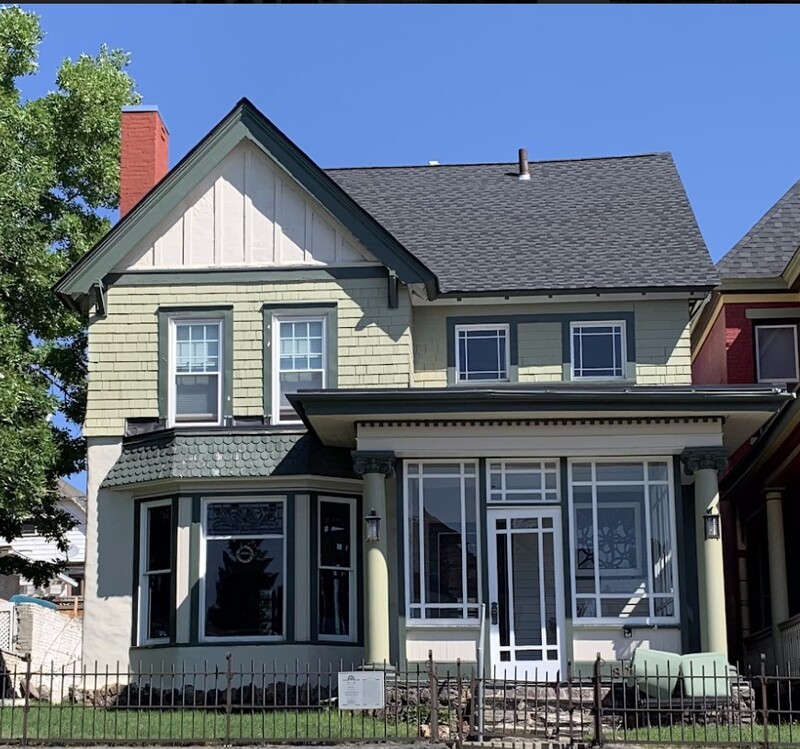
Emerson B. Weirick purchased the land to build this home in 1897 for a total of thirty dollars. Construction of the residence began that same year. Preeminent Butte architect W. A. O’Brien designed the home and Fergus Kelley served as contractor. O’Brien and Kelley teamed up on the construction of a number of Butte’s commercial landmarks and most prestigious homes including the C. F. Kelley mansion next door to the west. Weirick’s elegant, finely detailed home fit his social status as vice president of the First National Bank. The residence is an excellent example of turn-of-the-century transitional architecture. Tuscan columns, dentils framing the porch, and wide overhanging eaves reflect the newer classical trend. The irregular floorplan, bay window, floral-patterned stained glass, and varied surface treatments are characteristic of the Victorian-era Queen Anne style. Stunning views of the city with the mountains beyond and a desirable southern exposure made this stretch of West Park Street highly preferred.
Images

