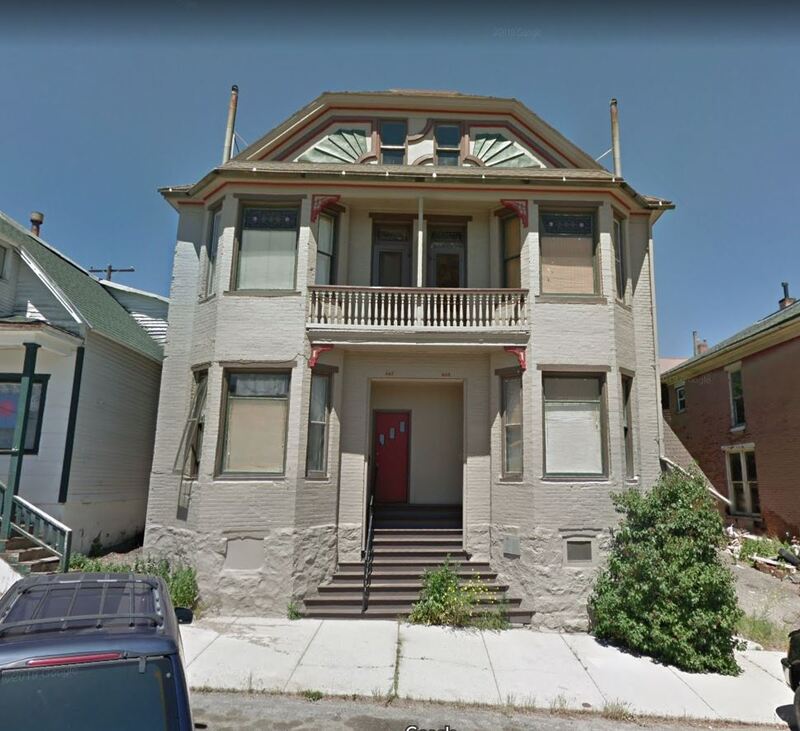
The gambrel roof of this splendid 1890s bay-fronted duplex readily illustrates how a typical turn-of-the-century architectural plan could be adapted to achieve individual distinction. Unusual details in a botanical motif include leaf-like roof brackets and pink stained glass flowers in the upstairs transoms. Asymmetrical arches embellished with fans further illustrate eclectic Victorian-era tastes. First owner Louis Freudenstein, a German miner, died in 1899 while the building was under construction. His widow, Christiana, moved in shortly thereafter with her eight children. By 1910, Daniel and Sarah Thomas, who lived next door at 403, owned the building. Christina Freudenstein and her six sons remained as tenants along with two boarders and a servant. John Rooney, who was business agent for the Bartender’s Union, occupied the other side with his wife and eight children. The Freudensteins continued as tenants until the 1920s. After Daniel Thomas died in 1922, Sarah had the original duplex converted into four apartments.
Images
