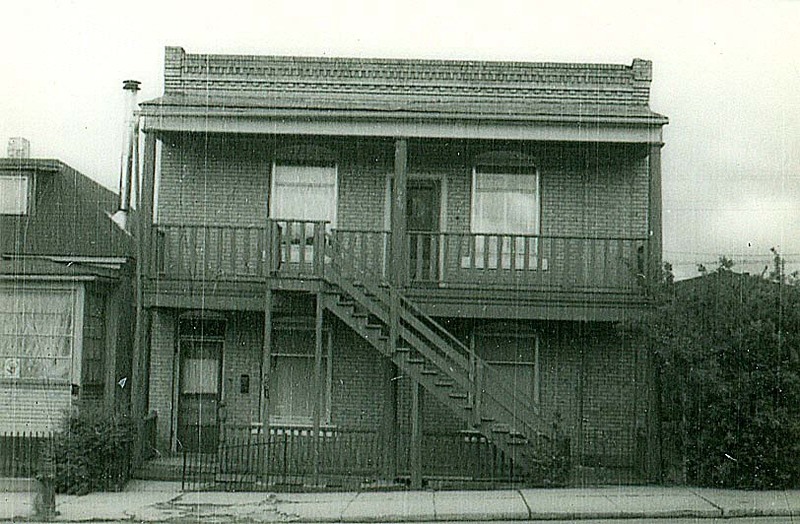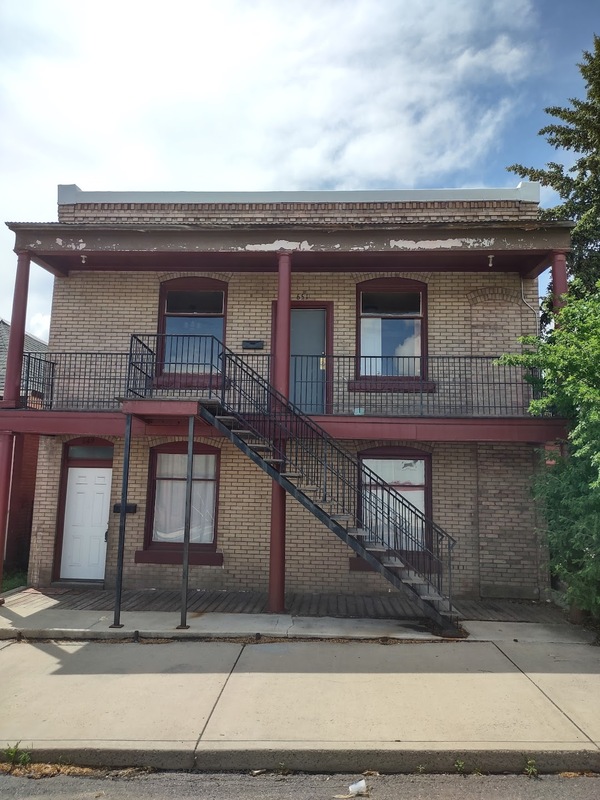
John Rafferty constructed this five-family flat between 1901 and 1915. A plasterer by trade, he saw Butte’s building boom firsthand and knew that rental properties were in high demand. The two-story walkup has brick arches over the windows and raised brick corbelling along the parapet. Its most prominent feature is its two-story open front porch, with an external staircase leading to the second floor. The design was relatively common. Butte’s high property values meant that builders did not want to waste potential living space on interior hallways. Additionally, the open porches gave even second-floor residents access to the outside. The apartment housed a mix of families. In 1910, Charles and Angeline Laramie had owned their own farm, but in 1920, fifty-three-year-old Charles worked as a laborer. The Laramies lived here with their four children, including two grown sons, both copper miners. Their neighbors in the building included the families of coffeehouse manager Steve Kuelic and bookkeeper Mike Sullivan. Also living here was widow Effie Long and her two grown daughters, Grace a bookstore clerk and Lucretia an insurance examiner.
Images

