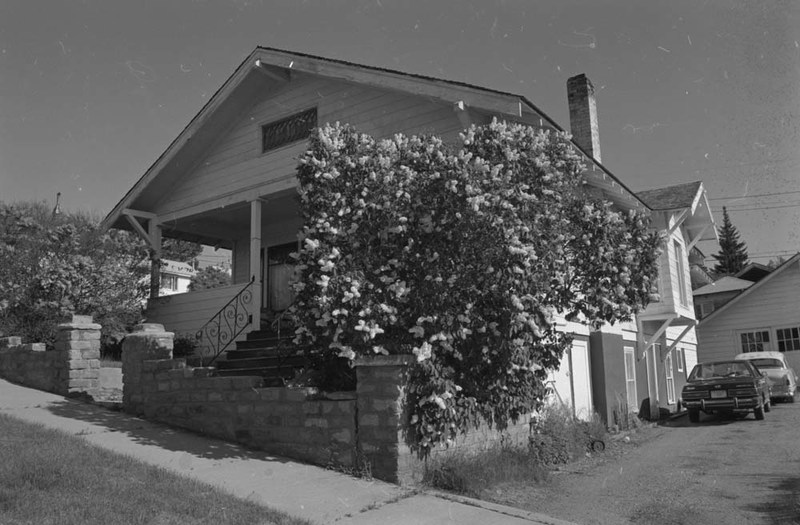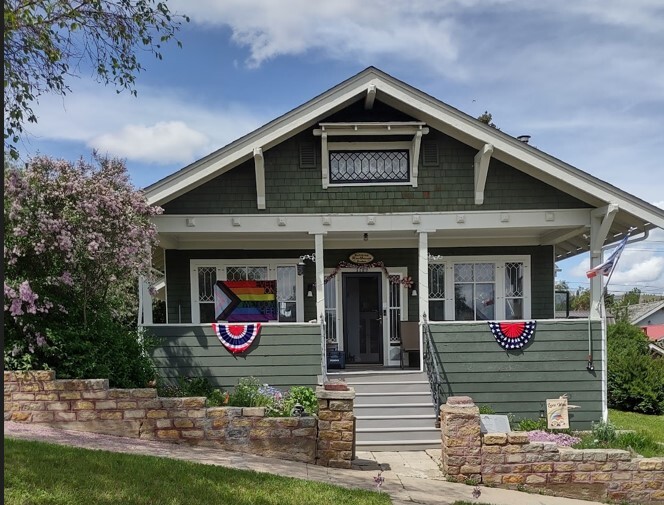
Craftsman style bungalows were phenomenally popular in the 1910s, nationally and in Butte. A low-pitched gable roof, open porch, exposed rafter tails, and decorative knee braces identify this well-preserved example of the style. Constructed between 1900 and 1915, the home boasts its original windows, which feature a diamond pane motif. Built-in bookcases serve as room dividers; oak floors, a beamed ceiling, and a prominent fireplace ornament the living room. Architects lauded bungalow designs for their symbolism and efficiency. Low-pitched roofs gave “an impression of comfort and security.” The central hearth provided a symbolic focus for the family, and the interior use of wood such as the ceiling beams in this house brought nature into the home. According to architects, the open floor plans reflected a healthy informality and provided an efficient use of space. Homeowners like Herman and Barbara Smith, who lived here from 1915 through 1949, also embraced the bungalow style. Usually costing between $1,500 and $3,000 to build, bungalows put fashionable homes within financial reach of skilled craftsmen like Smith, who worked variously as an ironworker, ropeman, contractor, depot supervisor, and salesman.
Images

