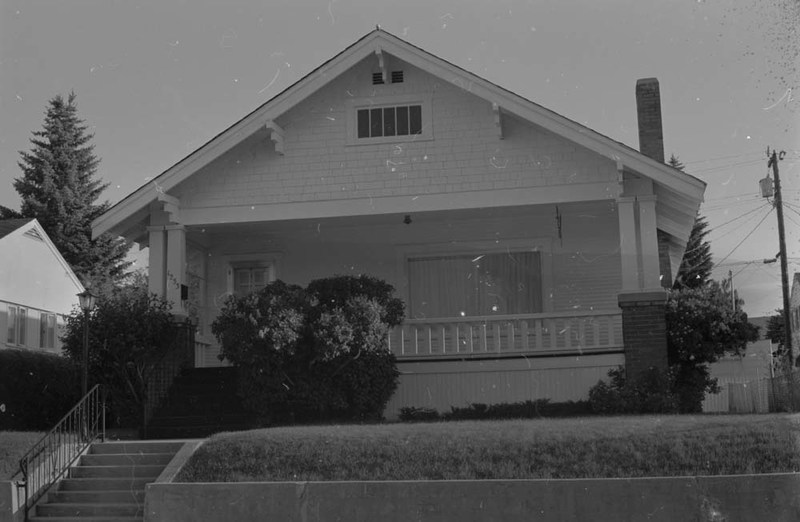
The increased demand for copper created by World War I sparked spectacular growth in Butte’s mining industry and population. A massive housing shortage resulted, leading to the construction of over 700 residences between 1916 and 1918, half of them on the "Flat." Lots went on sale in this Lower West Side area—part of the Corona Addition—in 1915, and soon the streets were lined with Craftsman style bungalows. A break from the more formal Victorian architecture that dominates Butte, the Craftsman style touted simplicity and efficiency, with its promoters arguing that "beauty does not imply elaboration." Decorative brackets and exposed rafter tails beneath broad sweeping eaves, a large open porch, and heavy porch supports are hallmarks of the style, as are the exposed beams adorning the nine-foot ceilings inside the living/dining rooms. In 1917, engineer Frank Blodgett purchased the residence. He lived here until 1929 with his wife Annie and their two grown children: Mary, a telephone operator, and Francis Earl, a lawyer, Democratic state representative, and workers' advocate. Among Representative Blodgett's causes were eight-hour workday laws for women and a teacher's pension bill.
Images
