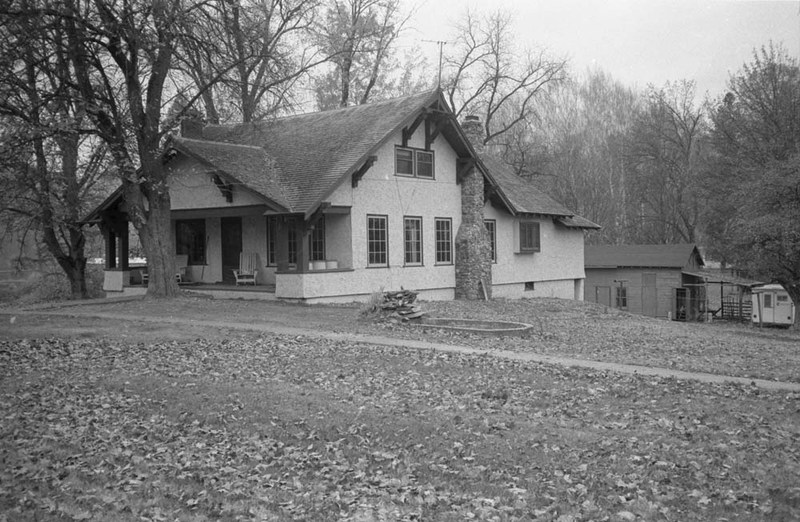Ainsworth House

In 1910, the newly incorporated town of Thompson Falls was shedding its frontier image. That year saw the organization of local power and water companies, the opening of a public library, and the construction of the town’s first Bungalow style residences. These fine new homes, proclaimed a “credit to Missoula or Spokane,” added a new dimension to the architectural landscape. One outstanding example is this 1910 carpenter-built Bungalow style home constructed from a pattern book for prominent attorney Auburn S. Ainsworth. Square columns, a full-width front porch, over-scaled wooden brackets, wide overhanging eaves, and a slight flair at the foundation reflect elements of the style. A white quartz mantle flanked by glassed-in cabinets, stained and leaded glass cabinets built into columns separating the music and living rooms, and built-in window seats reveal exquisite interior finishing. This stylish dwelling, which once boasted a fountain on the broad front lawn, well reflects the wealth of its first owner. A very shrewd and clever lawyer, Ainsworth long served as town attorney and argued some notorious cases. He once persuaded a client accused of murder to be a horse and cavort on the lawn of the old County Building. The ruse worked and the client was declared insane.
Images
