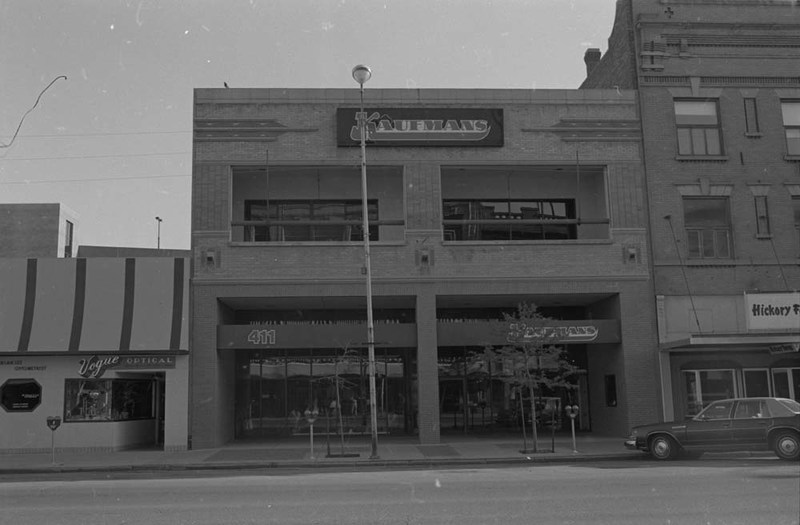
S. H. Kress and Company prospered by selling quality merchandise at high volume and low prices. During the Depression, people found affordable luxury at its five-and-dime stores. Business boomed, and Kress took advantage of the era’s inexpensive labor and materials to build new stores. This generated additional customer loyalty by providing jobs during hard times. The company, which had its own architectural division, brought modernism to Main Street. Its light-colored brick and terra-cotta storefronts featured large display windows, including curved “quarter round” windows that directed shoppers to the recessed entryways. The original curved windows from this storefront are now used internally. According to Kress’s chief architect Edward Sibbert, the company wanted its stores “to stand out, but not too much.” Sibbert obliged with the Art Deco design for this 1931 store, which features the style’s characteristically smooth surfaces, geometric shapes, and linear patterns. For earthquake safety, Sibbert specified “ball-and-socket” steel construction and a five-inch-thick concrete roof. These engineering details later allowed the county to designate the building as a bomb shelter during the Cold War.
Images
