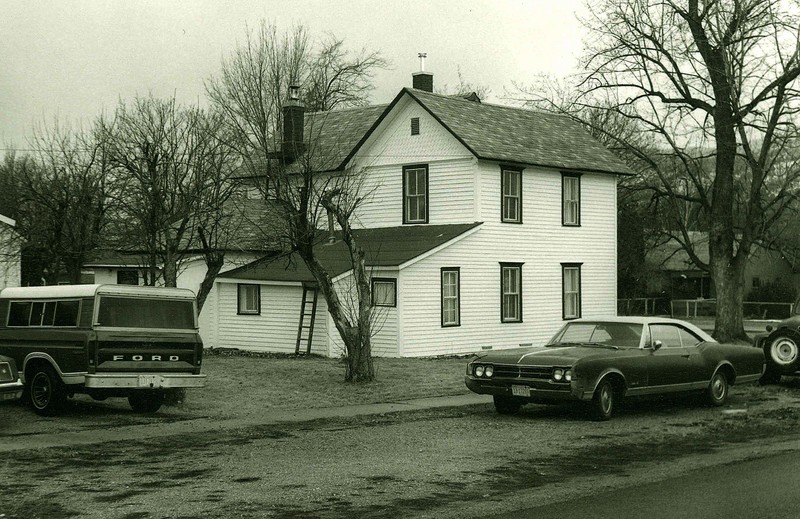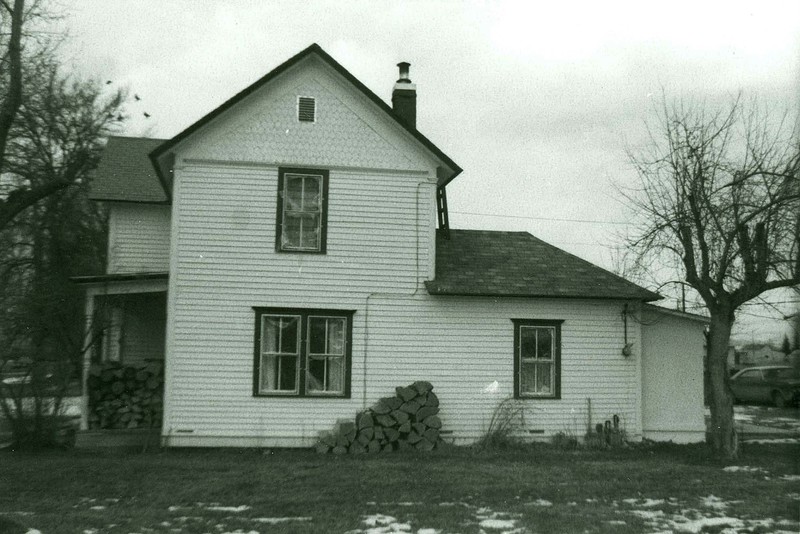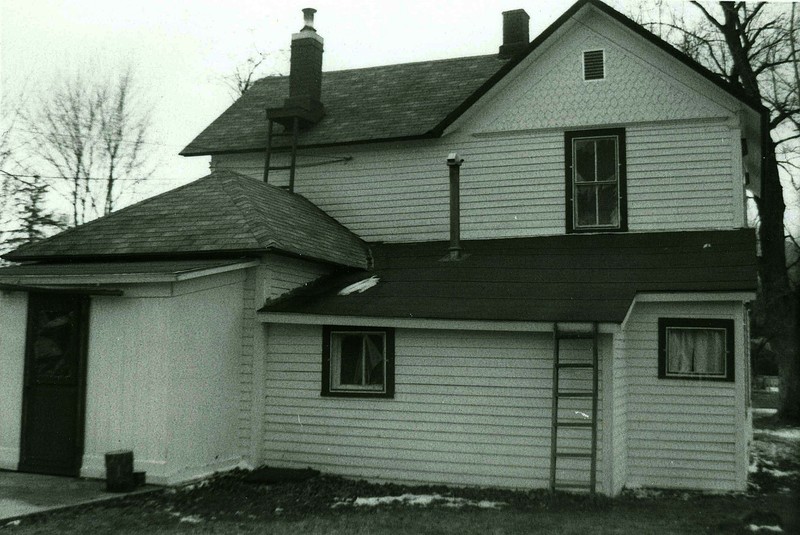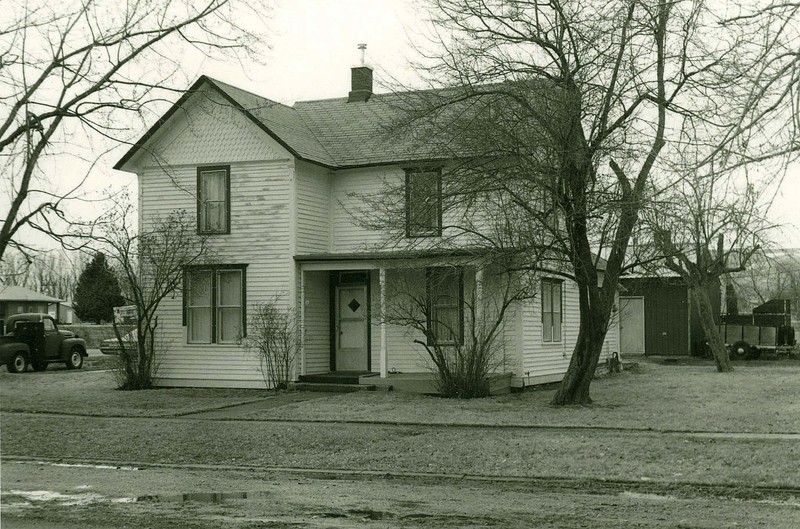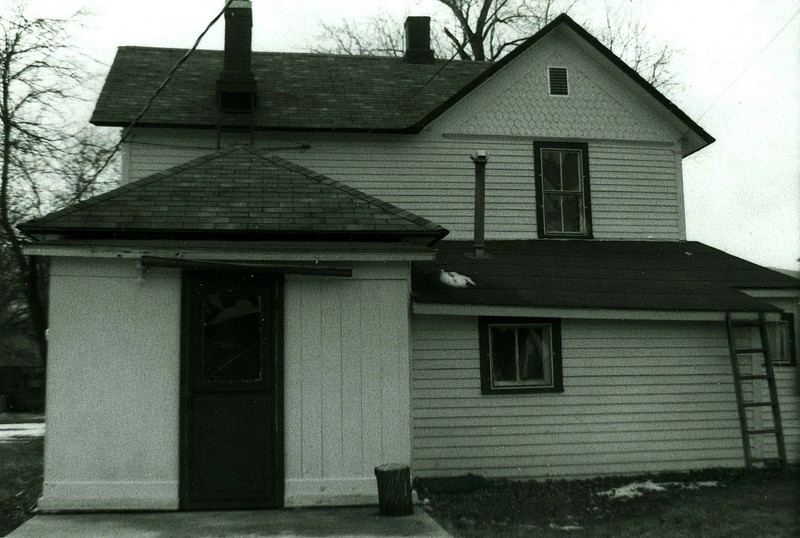McFarlane House
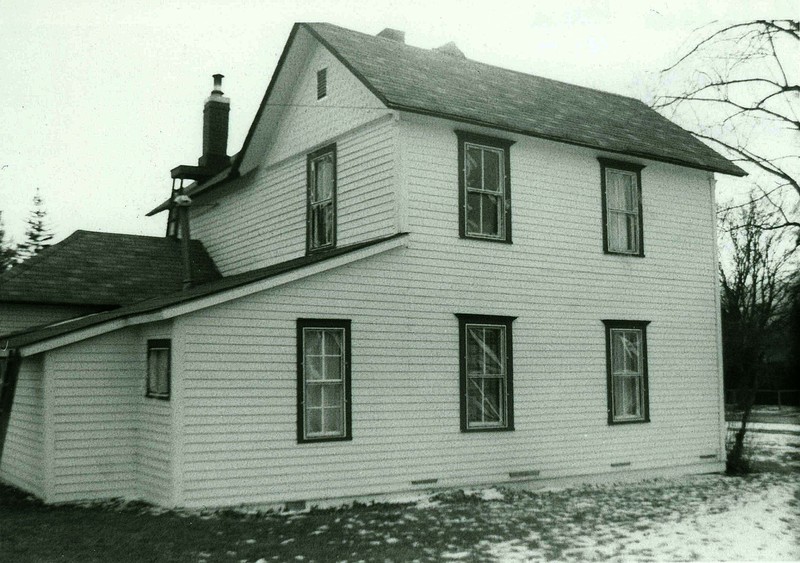
Farmer Thomas McFarlane and his wife, Ellie, built this comfortable two-story gable-front-and-wing home in 1895. Turned porch supports and fish-scale shingles decorate the front façade. Those features are associated with the Queen Anne style, but the home sports classical elements as well, including regularly spaced windows, most finished with molded wooden entablatures; corner boards with suggestive capitals and rounded corners; and a wide frieze beneath the enclosed eaves. Although it looks like an addition, the one-story hipped roof room behind the house was part of the original design. Placing the kitchen under separate roof minimized fire risk. Bucket brigades could more easily reach a one-story roof, perhaps saving the main house in case of a kitchen fire. The design also provided good ventilation, a boon during hot summers. Netta Powell and her husband James, a farm laborer, bought the residence in 1900, selling it in 1904 to the First Presbyterian Church for $1,100. A block from the church, which then stood at Third and College, the home was well suited for a parsonage. Presbyterian ministers and their families lived here until the church disbanded in the 1930s. Although officially the minister’s home, a parsonage often served as a focal point for the congregation, the site of church committee meetings, small weddings, and other gatherings. Thus, the space provided by a rear shed-roof extension, constructed between 1900 and 1909, and an open back porch, constructed before 1927, served the church community as a whole, as well as providing more comfortable accommodations for the minister and his family.
Images

