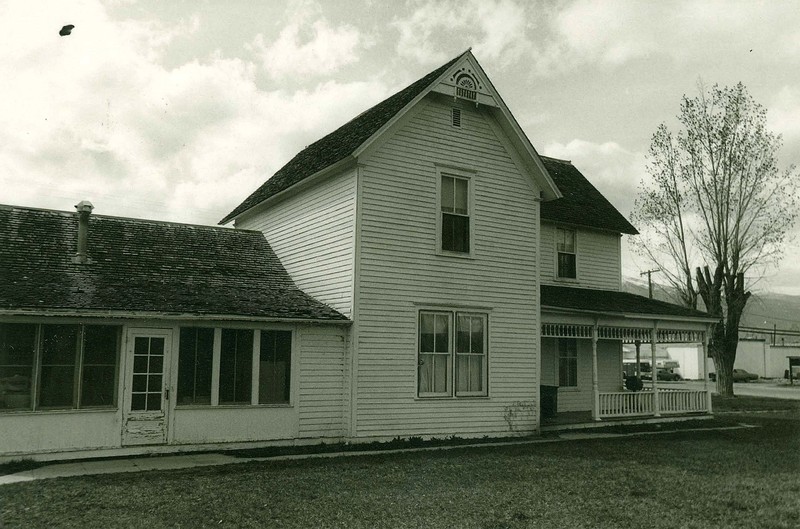John C. Emhoff House

In 1901, John Emhoff purchased this property and built a one-story home for himself, his wife, daughter Elizabeth, and twin daughters Lois and Lora. John Emhoff was locally well known as owner and proprietor of the Stevensville Stage and Transport Company, the only outfit operating between the railroad depot and the central business district. In 1904, Emhoff commissioned local builder-architect W. E. Godfried to expand the home. Godfried added a second story to the east gable and north side, shaping the residence to its present appearance. This vernacular form, known as the gabled ell, was popular in rural areas across the country during the late 1800s and early 1900s. Delicate ornamentation in the spindle-and-scroll decorated gables, the turned posts with decorative brackets and spindles on the porch, and a leaded glass transom above a cottage window exhibit popular Queen Anne elements held over from the late 1800s. The clean lines, evenly spaced windows, and corner boards reveal newer classical tendencies. These features, typical of turn-of-the-twentieth-century transitional Queen Anne/Classical Revival styles, serve to anchor the residence to the streetscape of this quiet neighborhood. Lora and her husband, Ray Golder, made the residence their home, and ownership today remains in the Golder family.
Images
