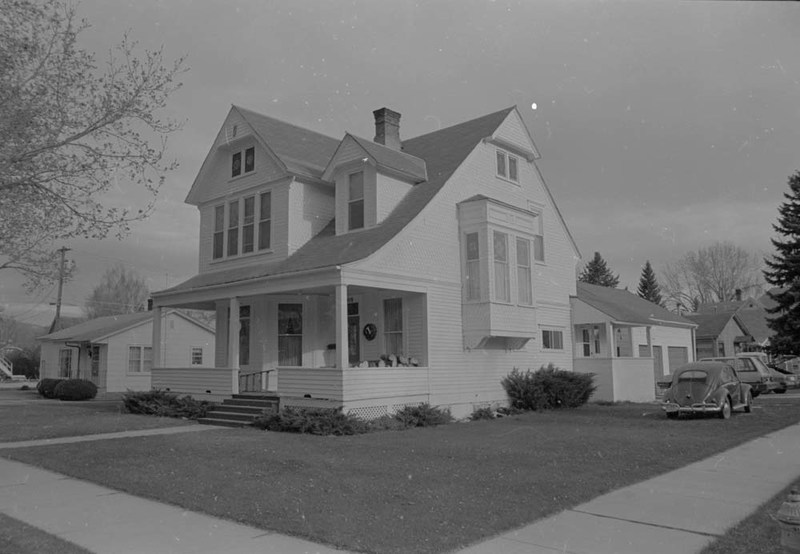
Marcus Daly’s taste influenced Hamilton, a town the copper king founded to supply timber to his Butte mines. Daly liked the Shingle style, and his Anaconda Company carpenters incorporated Shingle style elements into several Hamilton residences. Uninterrupted shingled walls (particularly on the second story), asymmetrical massing, and irregular, steeply pitched rooflines characterize the style. Shingle style homes were typically less ornate than their Queen Anne style cousins. That was not the case for this Queen Anne-Shingle style hybrid. Constructed circa 1892, the two-story residence originally boasted decorative sunburst gable ornaments, carved brackets beneath the bay window, and spindlework on the porch. Stained glass windows still embellish the upper floors. Part of “company house row,” the residence was home to Frank Dudley and then to D. J. Donahue, both managers for the company store. By 1909, when Myrtle and F. H. Bailey purchased the residence, Anaconda’s interest in Hamilton had waned. The Baileys participated in the region’s new economy. A civil engineer, Bailey helped build the “Big Ditch,” the irrigation project that sparked the Bitterroot’s apple boom.
Images
