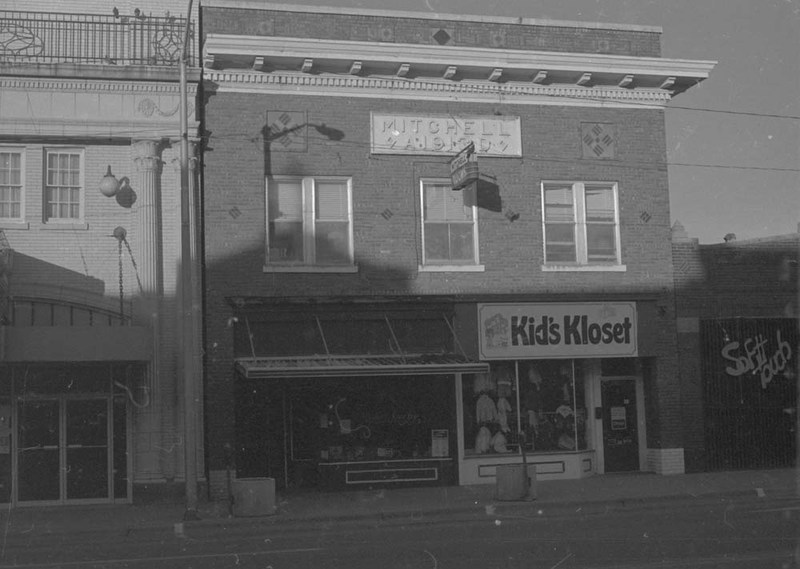
Deer Lodge flourished after its designation in 1908 as a division point for the Chicago, Milwaukee, St. Paul and Pacific Railroad. Housing, dining, and entertainment were then at a premium. The Mitchell Block opened in 1913 to help fill these niches, offering a saloon, grill room, dining rooms, and private card rooms in its two storefronts. Nineteen “large and airy” second-floor sleeping rooms featured hot and cold running water while two shared bathrooms encouraged Saturday-night baths. H. B. Grant drew the plans for this handsome example of the Western Commercial style. The façade features inlaid squares of contrasting decorative brick, dentils and brackets at the cornice line, and cement coping. A central molded wood panel proclaims the date, 1913, and the name “Mitchell.” Dr. Armistead H. Mitchell was a civic leader in the Deer Lodge community and co-founder of what became the state hospital at nearby Warm Springs. Dr. Mitchell died in 1898; his estate financed the Mitchell Block. By 1920, Kate McGillis, who later owned the building, lived upstairs with her two young sons and ran the lodging house.
Images
