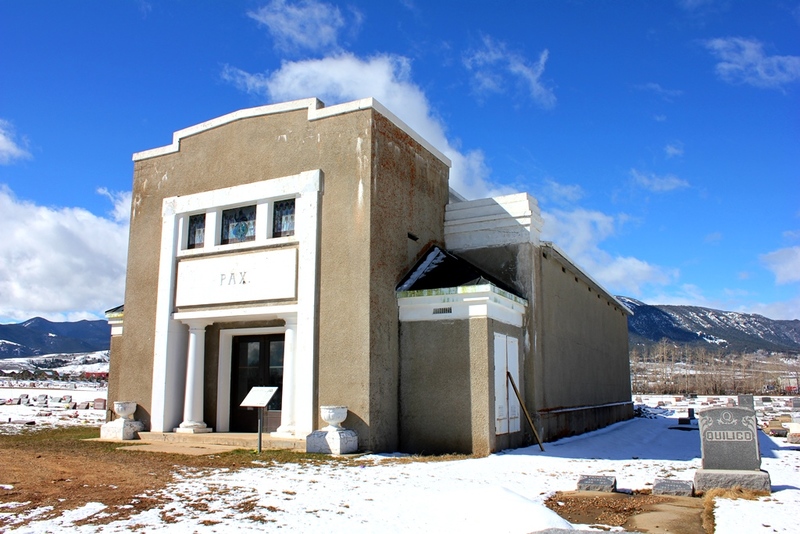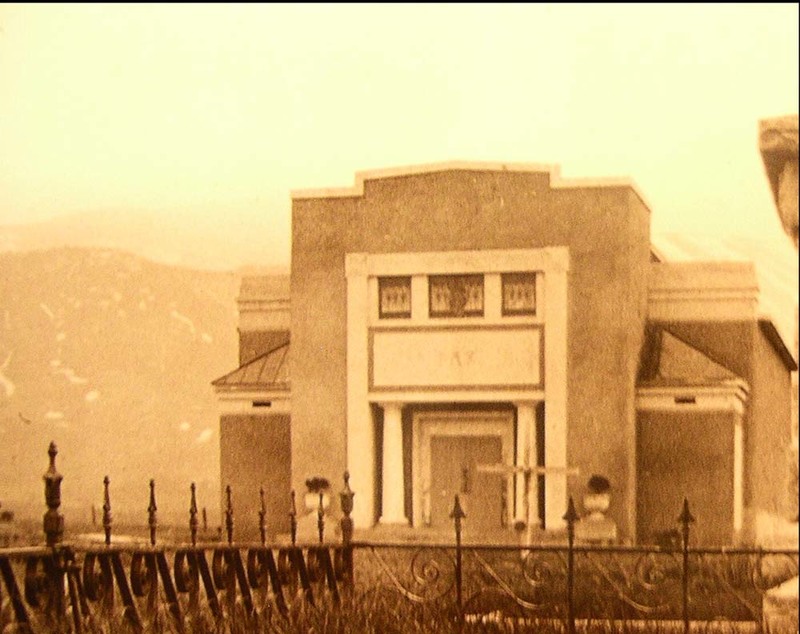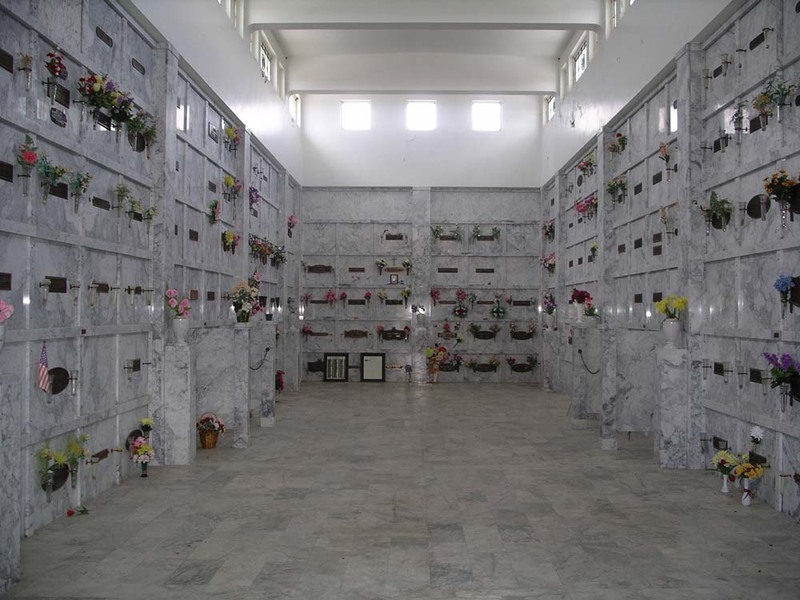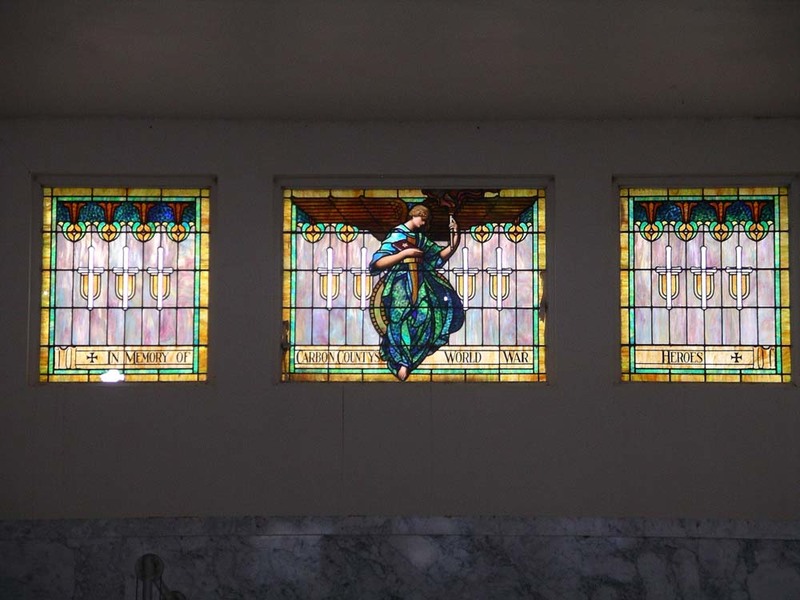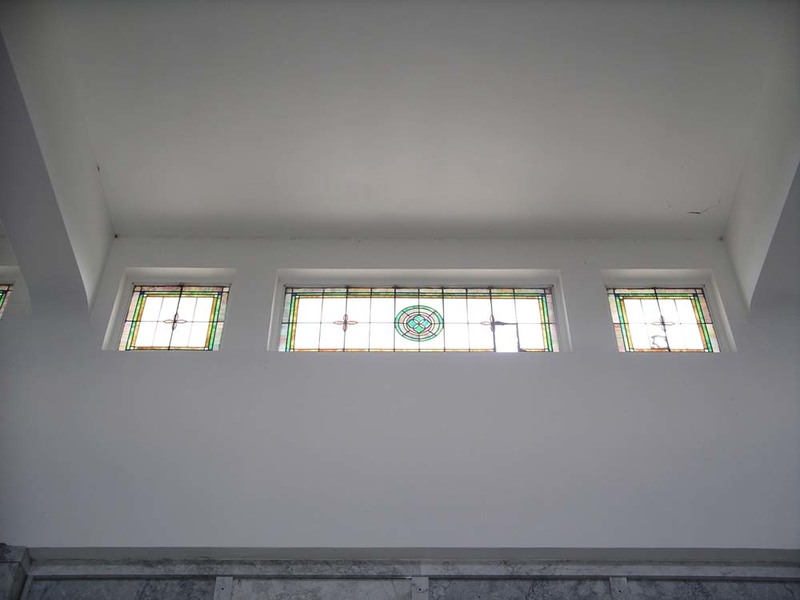Red Lodge Communal Mausoleum
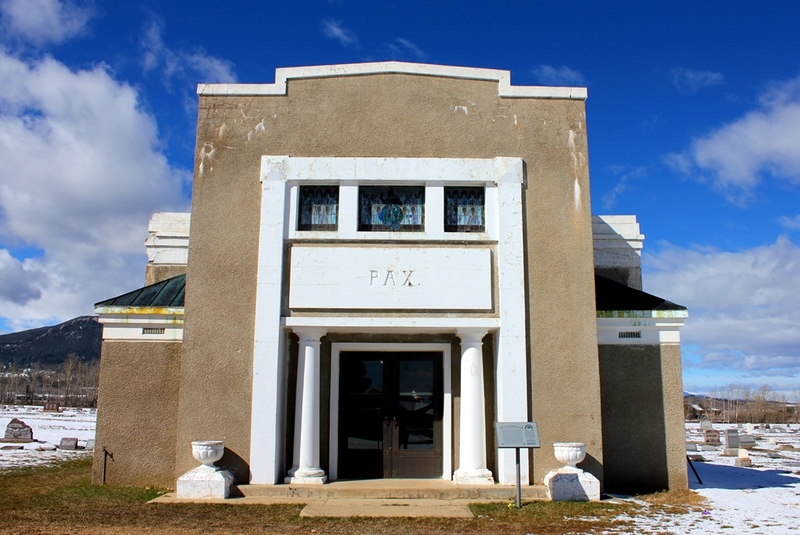
The Consolidated Mausoleum Company made the case for constructing a communal mausoleum in a full-page newspaper advertisement in 1921. “The present high state of civilization demands for the masses a more humane and sanitary method of taking care of the dead, than found in earth burial,” it asserted. Intrigued by the “opportunity … to sleep through eternity … secure against the ravages of time,” over 200 people subscribed to the project, and construction of the 232-crypt mausoleum began. Designed as a “time-defying” monument, the mausoleum’s architecture emphasizes strength and permanence. A simple, but massive temple front frames heavy bronze doors flanked by two enormous Tuscan columns. Alaskan marble lines the interior. The reinforced concrete walls, which taper from thirty-eight inches at the base to thirty inches at the top, appear indestructible. Durable and moisture-tight (prime prerequisites for a mausoleum intended to stand in perpetuity), reinforced concrete became accepted as a replacement for stone after 1900. The new inexpensive construction material made building large multiple crypt facilities economically feasible. At the same time, Progressive-era ideology was encouraging individuals to join together for community improvement. Thus, the communal mausoleum movement was born, placing above-ground entombment within financial reach of ordinary citizens. Nationwide, hundreds of communities joined the movement, but the Red Lodge Communal Mausoleum is only one of three identified in Montana. True to plan, the mausoleum housed Red Lodge citizens of all classes. Here lie wealthy businessmen, immigrant coal miners, and their families, entombed together “within the walls of one building … imposing and everlasting.”
Images

